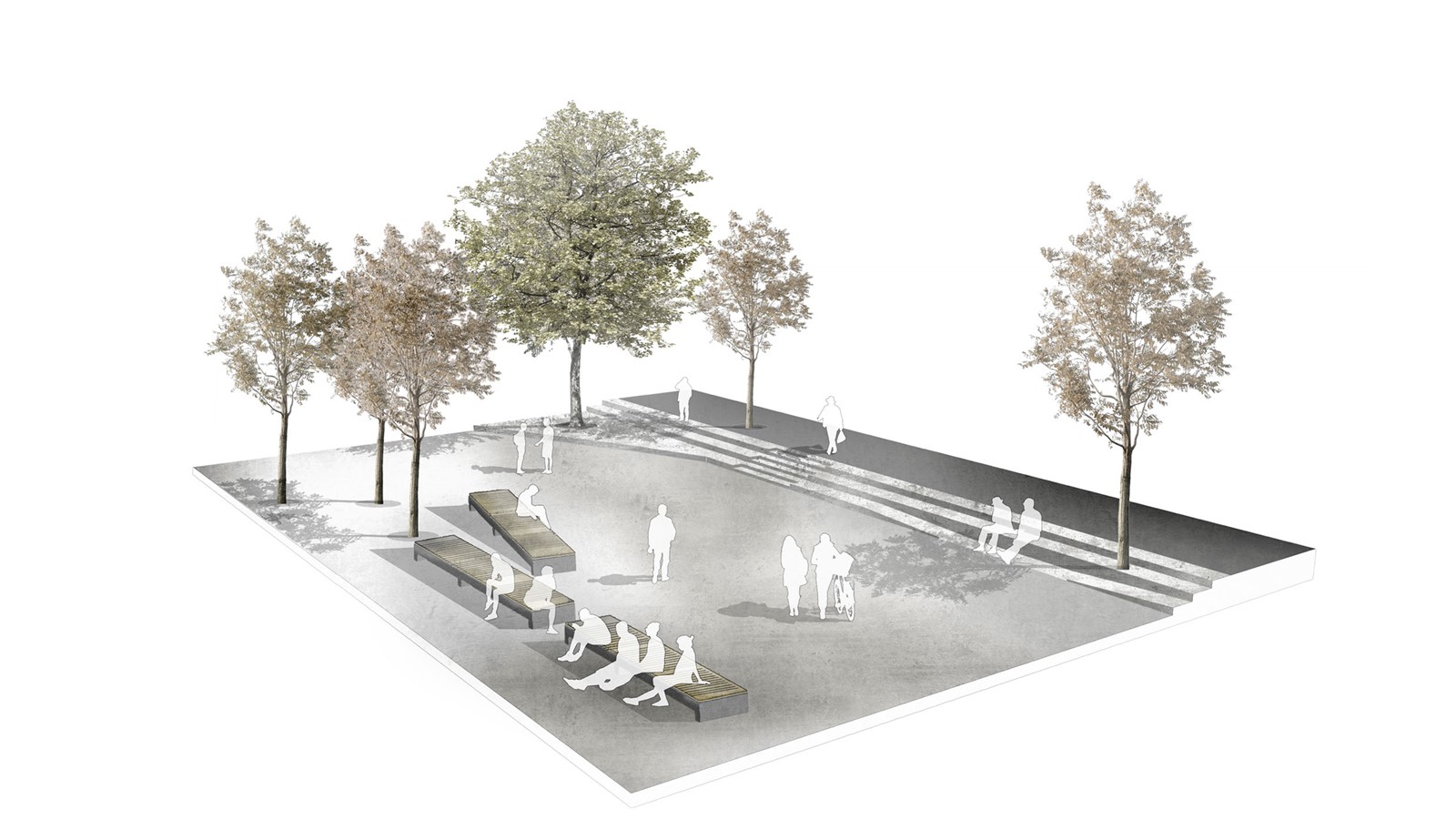Craigmillar Public Realm
HarrisonStevens envision a unique new town centre for Craigmillar. An opportunity to provide a new heart to a disparate community who have been subject to change and vacant land use for over 10 years.
- Year
- 2016
- Location
- Craigmillar
- Category
- Masterplanning, Streets and Squares
- Client
- PARC
- Value
- £1.2m
- Size
- 2Ha
Streets as places
Streets exert an immense influence upon our lifestyles and behavior. Street design also has a direct influence on significant issues such as climate change, public health, social justice as well as local and district economies.
In the more recent past, vehicle movement has often dominated the design of streets, resulting in many streets being out of context with their location and overly influenced by prescriptive standards.
The streetscapes shown at Harewood Dr, Niddrie Mains Drive and Wauchope Terrace aim to reverse this trend and shift the focus firmly back to the creation of successful places through good street design.
- Strategically positioned green islands (instead of speed bumps and traffic lights) which force the driver to decelerate whilst providing an environment for trees to thrive.
- Uniform surface materials (block paving) with subtle complementary colours create a visual continuity across the regeneration area and tie in to the existing materials at Moffat Way.
- The use of Hornbeams across all the streetscapes also ties in to the existing trees at Moffat Way.
A positive sense of place encompasses a number of aspects, most notably the local distinctiveness; visual quality; and potential to encourage social and economic activity. Specifically the intention of Harewood Dr, Niddrie Mains Drive and Wauchope is to prioritise pedestrians and cyclists, reduce and slow down vehicular traffic and create inviting external spaces that offer valuable meeting, socialising and resting spaces of relief. Creating attractive external spaces that are not dominated by road traffic has a huge contribution to public health, social interaction and tackling climate change through encouraging more suitable modes of transport.
Green network
New green spaces have been located at key points and the type of space depends on the context that surrounds it. For example, the community park with childrens play area has been situated next to a new residential area and restaurant while the long neighbourhood park with swales and drainage runs in between the new residential road and housing.
There is an emphasis on providing pedestrian and cycle-friendly streets and routes which connect to the existing roads and to key points in the masterplan, for example the route next to the ENOLC will become a key thoroughfare between Niddrie Mains Road and into the new green space to the north.
Of huge significance are the connecting pedestrian routes which link the existing green spaces (Cairntows Park and Jewel Park) with the proposed green spaces to ensure the new landscape fits in with the context.
Permeability and definition
The location of the town square at the heart of Craigmillar was chosen to provide seamless connections with Niddrie Mains Road, The ENOLC, the new school, the new retail and new housing.
The square itself is lowered into the landscape, working with the existing levels and announcing the square as a protected and defined public space. A stepped edge, usable as seating, primarily frames the square but also allows for plenty of spaces for relaxing and eating.
A large seating element will surround the existing Lime tree, retaining this mature tree as a distinctive focal point of the town square. Boulevard Lime trees continue further down Niddrie Mains Road to create a strong landscape identity in Craigmillar. The town square punctuates this identity with the introduction of 23 new trees, with short lines of Purple Beech establishing a distinctive contrast between foliage colours.
Phased development
Before the construction of the school we see the area as an opportunity to introduce temporary spaces which can be used in the meantime. The main sunken town square area will be a grassy area before the installation of the school. The same trees which are already in place in planters on site will steadily grow before being transplanted into the ground at a later date.
Additionally, the temporary ‘performance stage’ is currently next to the town square and there is scope for it to be used flexibly, for play and theatre. The stage will be reinforced at its edges by these the bespoke town square benches. The block paving area should be filled in flush around the edges with gravel or grass which will tie in the design to the square.
A hazel and willow copse woodland is proposed to improve biodiversity in the north-west where the sports pitches will be situated. This means preventing closed canopy woodland and allowing light into the understory (beneficial for many flowers and butterflies). A temporary fruit tree orchard is also proposed, with pears and apples produced











