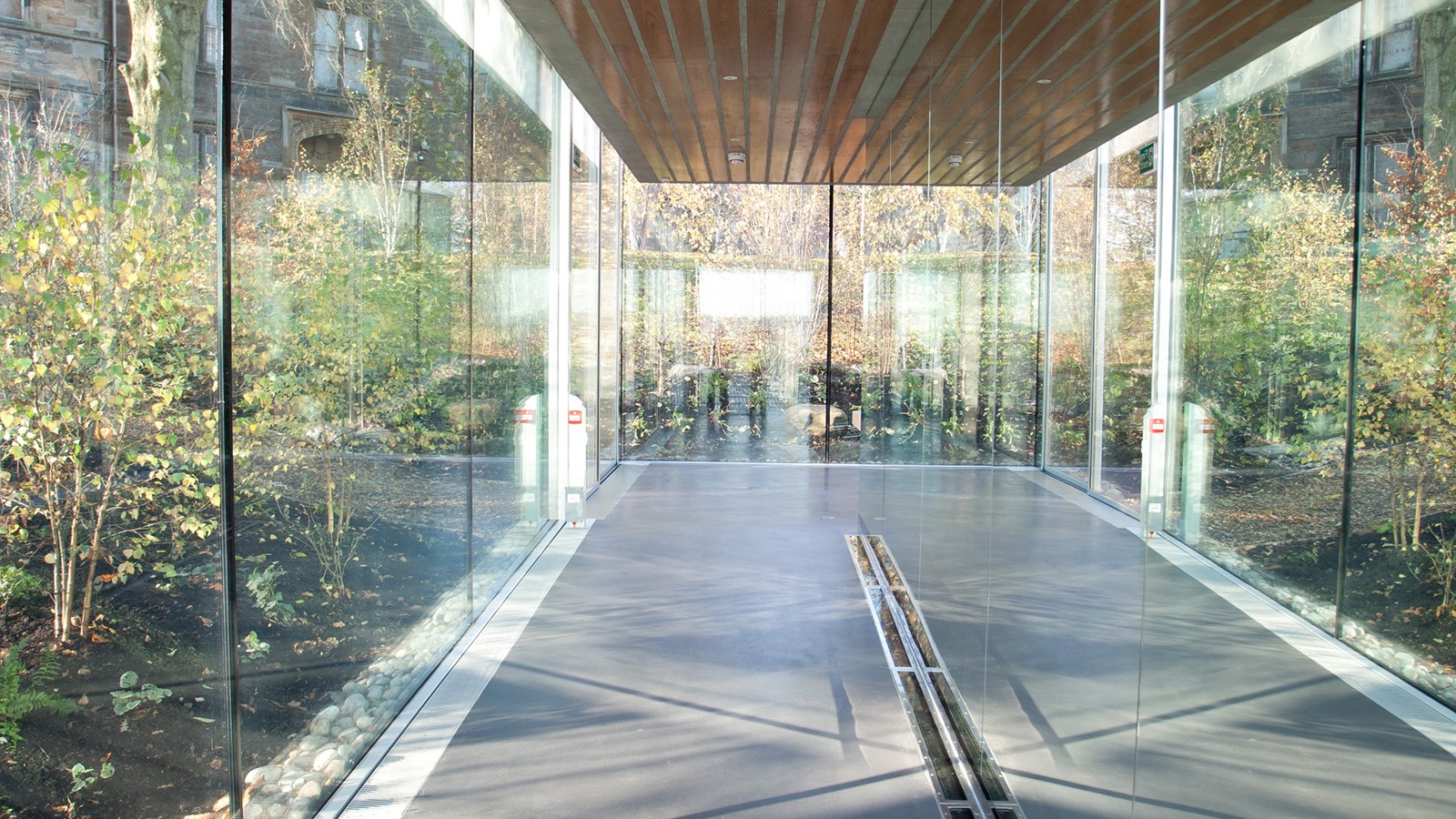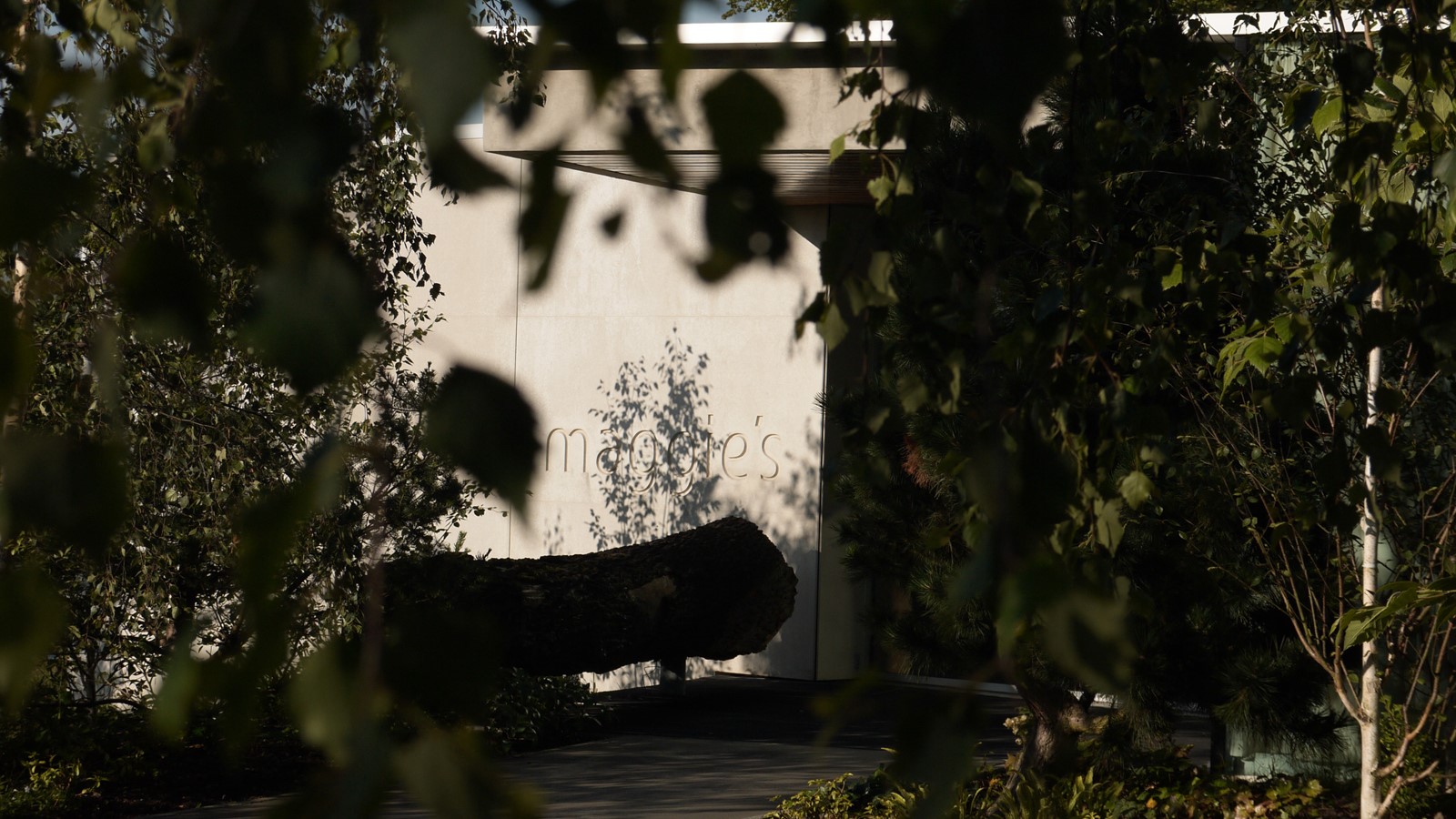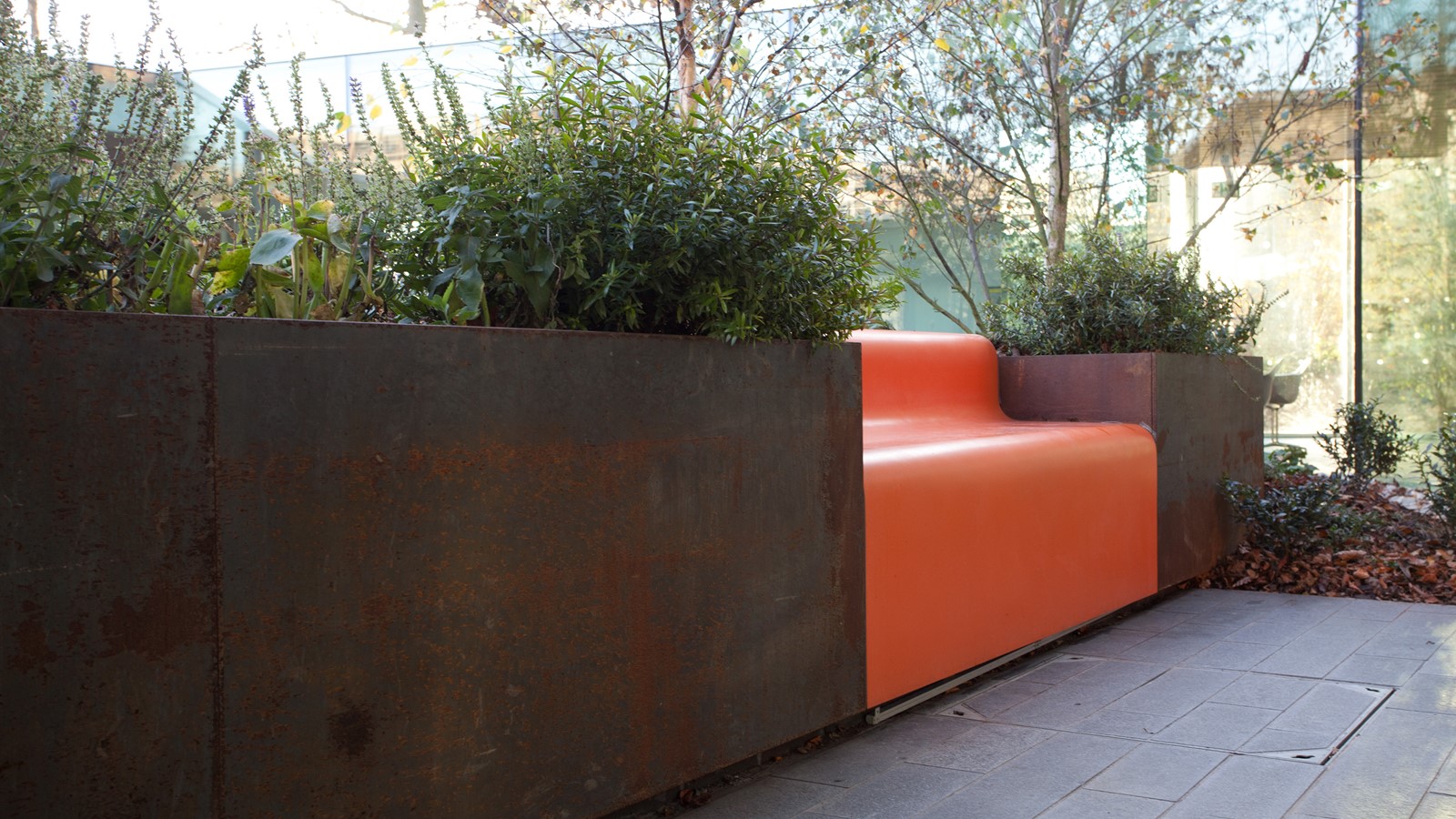Maggie's Gartnavel
A fully immersive landscape embraces the building and parallels the user’s ever-changing journey through their cancer diagnosis and treatment.
- Year
- 2011
- Location
- Glasgow
- Category
- Health
- Client
- Maggie’s Cancer Care Centres
- Value
- Undisclosed
- Size
- 0.8Ha
- Awards
- Stirling Prize Nominee, RIBA Gold Award, Scottish Design Award Nominee, Andrew Doolan award.
Time and reflection
Time and reflection are important aspects of healing and this is central to the design for the courtyard garden and the woodland walk down to the reflection garden. The design parallels the user’s ever-changing journey through their cancer diagnosis and treatment. There are constantly folding views through, and reflection onto, the building’s glass and concrete facade; which acts to draw the landscape into every space within the building. The paths also fold and turn direction: just as an apparent barrier to progression along the path comes into focus, a new opportunity presents itself.
Emotional support
The ethos of a Maggie’s Centre provides a space for practical and emotional support for people with cancer, their families and friends. Working closely with Lilly Jencks and OMA, a fully immersive landscape was developed that embraces the building, as it in turn, along with the work within, supports the user.
Landscape into every space
Detailed studies with the architectural team reviewing the site levels ensured that an undulating topography embraced the building and co-ordinated finished floor levels affecting both areas of earth sheltered elevations and cantilevered floors alike. The concepts for the building landing and rippling the topography developed by Lily were delivered by utilising the resulting low-point / swale to manage water run-off. With a swathe of seasonal wetland planting to slow surface water while articulating the changing seasons and the dynamic, organic process of the landscape through its own natural cycles.
Colour, light and views
The building itself is organised around the Central Courtyard where the planting of the woodland continues through into the space, allowing the landscape to appear to flow through the building. The topography also undulates through the central courtyard affording an ever changing view of, and through, the space as the user moves around the interlocking spaces within the building. Pockets of seating arranged to encourage conversation and reflection punctuate the planting with moments of bright colour.






