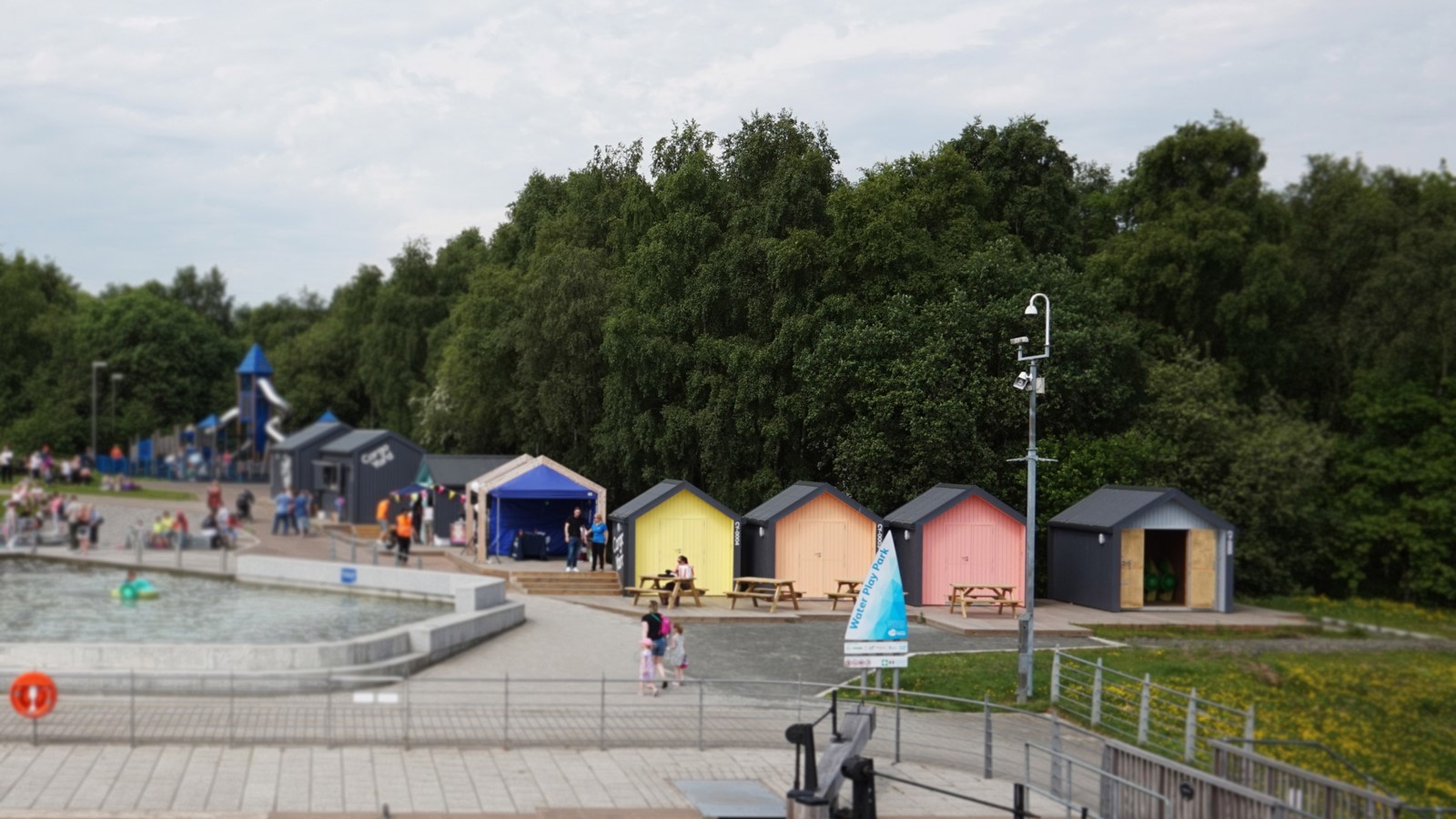The Falkirk Wheel Revitalisation
In the Spring of 2015, Scottish Canals launched a comprehensive programme of improvements, which sought to enliven and promote the unique asset of The Falkirk Wheel. The revitalisation aimed to articulate the importance of water to Scotland and the role our canals play in it.
- Year
- 2015
- Location
- Falkirk, Scotland
- Category
- Masterplanning, Play and leisure, Details and materials
- Client
- Scottish Canals
- Value
- £350k
- Size
- 0.3ha
The Vision
The client, Scottish Canals, undertook a comprehensive review of the visitor offering at The Wheel and identified a series of core priorities for the revitalisation programme. These were encapsulated in a number of interventions which looked to improve a variety of elements. These included the main visitor building and its internal retail offer, the boat trip experience, the external food offering, providing an activity hub promoting active usage of the canal network and surrounding green network, and finally a refresh of the sites' wayfinding, signage and branding.
As part of the team selected to undertake the regeneration works, HarrisonStevens worked closely with Edinburgh based Oliver Chapman Architects, FourbyTwo (interior design & branding), Thomson Gray (cost consultants) and David Narro Associates (Civil and Structural Engineers). The goal was to deliver a vibrant and coherent set of improvements which would raise the quality of visitor experience and create an environment which people could enjoy and share with friends and family.
The ‘Re-imagined’ Landscape
The first process the design team undertook was to prepare an assessment of opportunities and ambitions for the project, and an appraisal of the wider Falkirk Wheel ‘Estate’. Fundamentally, the site is a landscape that contains a place of unique engineering and a world class spectacle, but it sits within a wider estate and consideration of the opportunities that may exist for further commercial prospects, future interventions and opportunities helped to future proof and maximise the sites undoubted potential. The design team undertook a broader view of the landholding and the wider estate landscape to assess and understand the site and its qualities. Understanding how the sites core activates operate on a day to day basis helped to define the design priorities and tie the various facets of the revitalisation programme together.
The focus of the landscape design strategy for this area was to improve amenity and visual quality of the external food offer. The design brief was to compose an arrangement which is functional in operation, consideration of servicing for the mobile units and allows flexibility and promoted the appropriate specification of building materials and to consider the operational environmental impact from these outlets. The Cargo Yard extends alongside the sites main play areas and provides a new frontage to the canal basin, offering visitors the chance to enjoy the simple food offering and the views of the basin and wheel beyond. The activity outlets provide a new opportunity for visitors to hire equipment and is the launch point for exploration around the estate.
The Cargo Yard
The focus of the landscape design strategy for this area was to improve amenity and visual quality of the external food offer. The design brief was to compose an arrangement which is functional in operation, consideration of servicing for the mobile units and allows flexibility and promoted the appropriate specification of building materials and to consider the operational environmental impact from these outlets. The Cargo Yard extends alongside the sites main play areas and provides a new frontage to the canal basin, offering visitors the chance to enjoy the simple food offering and the views of the basin and wheel beyond. The activity outlets provide a new opportunity for visitors to hire equipment and is the launch point for exploration around the estate.
On Site Activity
Delivery was complex and not without its complications. The site had to remain largely operational and open to the public whilst revitalisation works were ongoing. Other complexities that were met with during the construction phase were not particularly unusual (existing site constraints, unforeseen ground conditions and underground services encountered at various stages to name but a few). Nonetheless, these required careful management to maintain financial control to bring the scheme in on budget.
An understanding and practical client team, combined with a willing workforce who collaborated and worked well with the design team, resulted in The Cargo Yard area achieving practical completion in July 2016, with final touches including branding and stencil artwork completed over the winter shutdown. The Cargo Yard is now fully open and all set to serve customers throughout the summer months.











