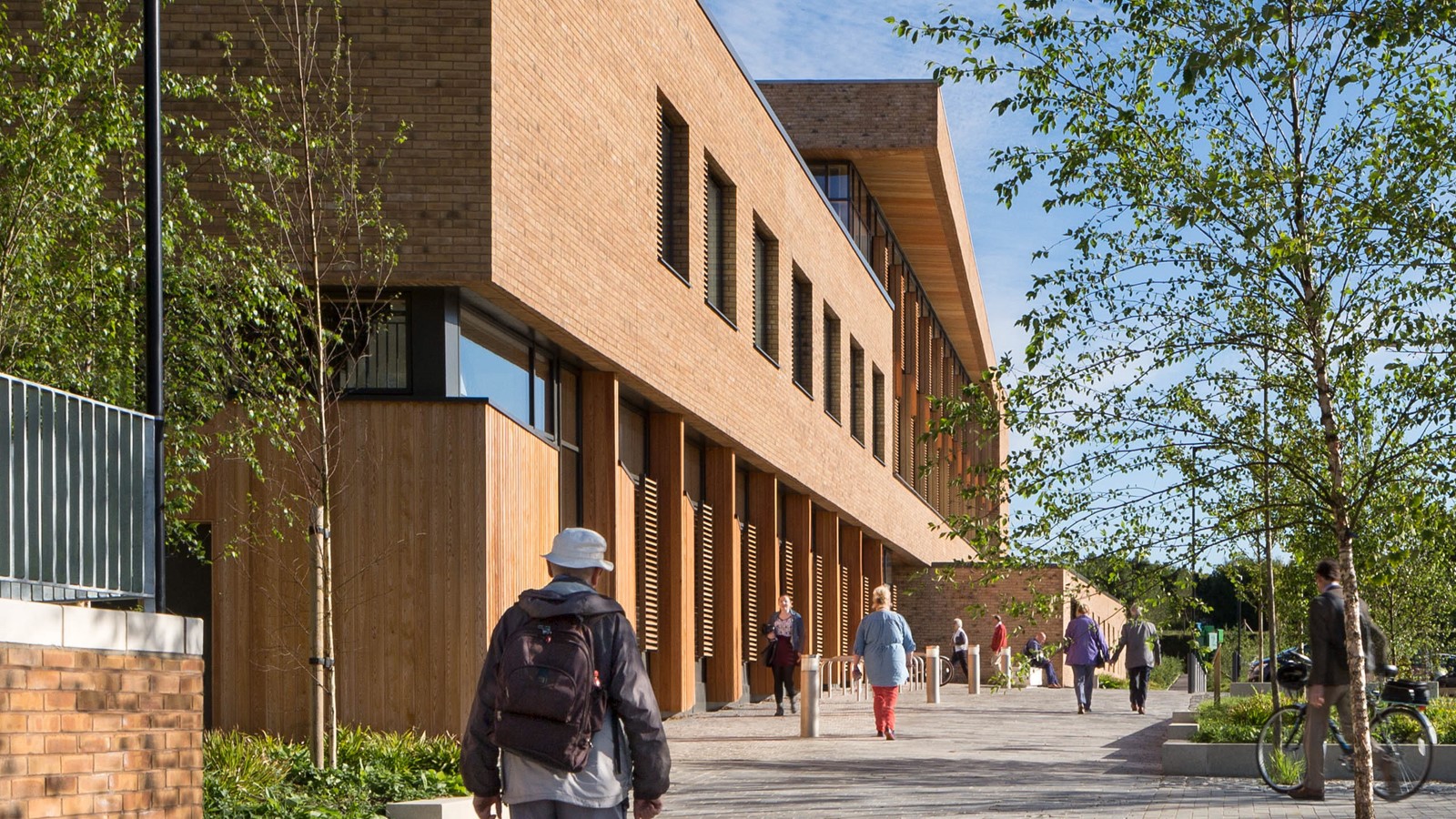Eastwood Health and Care Centre
The landscape proposals for Eastwood Health and Care Centre provide a welcoming setting and create a series of unique spaces which respond to the building’s geometry and internal uses.
- Year
- 2016
- Location
- Williamwood
- Category
- Health
- Client
- NHS Scotland
- Value
- £2.6m
- Size
- 1.9Ha
A place for Recovery
The landscape proposals for Eastwood Health and Care Centre provide a setting and create a series of unique spaces which respond to the building’s geometry and the internal uses. There are four primary functions of the external works; car park and circulation, entrance and gateway, courtyards, and consideration of the boundaries. The objective has been to provide a suitable setting for the health centre, create a series of external spaces which offer opportunity to relax, converse and convalesce, and provide a clear and easily navigable route from the site boundaries to the main entrance.
Inviting and Engaging
The public realm embraces the existing streetscape, providing a welcoming and engaging civic frontage to a key public building. Links are reinforced into the existing community through the network of streets, cycle paths and footpaths. A civic space acts as a doormat to the Centre drawing visitors off the main footpath and offering a space away from the busy road.
Building and Landform
The three central courtyards draw the seductive landform and existing woodlands into the rectilinear geometry of the building. This natural form becomes more constrained into the built form as the landscape flows through the site. The final northern courtyard provides a formal and concise response. Each courtyard provides outdoor seating directly from the uses on the ground floor. There is provision for physiotherapy and raised planters can be planted and cared for by the patients. The strong geometric pattern is clearly seen from the upper floors, further reinforced as night with subtle lighting strips.








