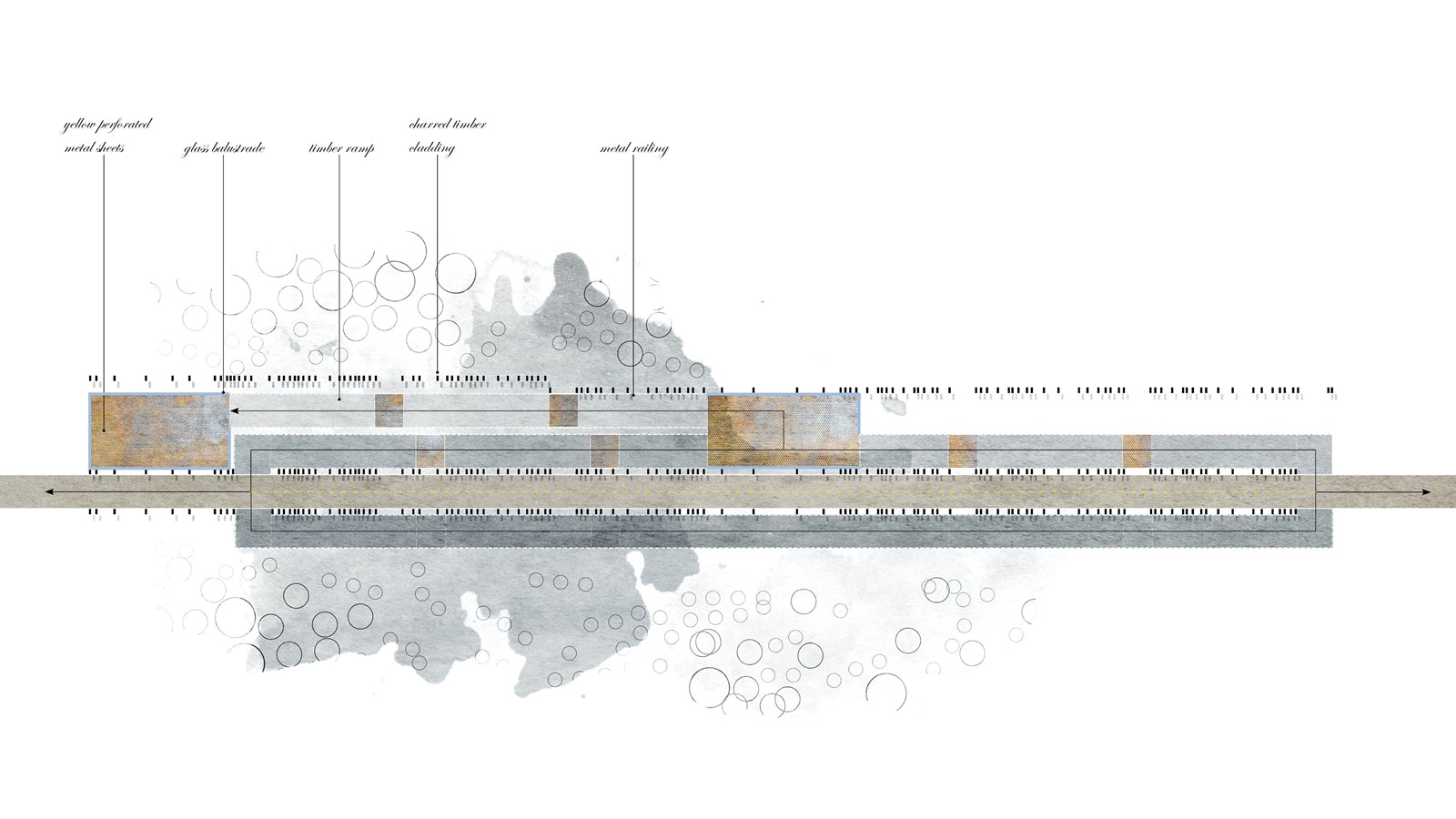Kemeri National Park Observation Tower
A journey of transitory experiences among The Great Kemeri Bog in Latvia
- Year
- 2018
- Location
- Latvia
- Category
- Play and leisure, Parks, Details and materials
- Client
- Latvia Nature Conservation Agency
- Value
- $50,000
- Size
- 1.4 km
Journey
The observation structure intends to stimulate the visitor's engagement through a series of momentary experiences. It aspires to improve perception and connectivity with the park’s unique ecology, geology, and individual landscape components. It is intended that the simple act of introducing a slight elevation, which allows the visitor to ascend and descend, will heighten awareness of the wider landscape. The designed structure creates an accessible, continuous journey through The Great Kemeri Bog. By improving physical engagement through connected free movement human interaction with nature is enhanced.
Great Kemeri Bog Boardwalk
The Kemeri National Park Observation Tower competition site is located along The Great Kemeri Bog Boardwalk, approximately 50km from Riga, Latvia. Kemeri is the third largest national park in the second greenest country in the world. The park is comprised of an extensive mix of forests, swamps, and ancient raised bogs. It is also a home to one of a kind collections of rare birds, moose, deer, elk, wolves, and wild horses.
The objective of the project is to design a new tower that will allow Kemeri visitors, especially those with disabilities to experience the landscape in a new way. Disability and wheelchair access are of key consideration.
Reconnecting humans with nature
The ‘observation tower’ compliments the boardwalk as an integrated component of the continuous journey. The ramp is slightly elevated and submerged at the same time, presenting visitors with a choice; go up, down, or straight through. The frame - a series of charred timber bollards - direct views to the landscape, the spacing allows glimpses of the resilient nature as the visitor passes through. The sequential verticality and change in rhythm of the frame is designed to concentrate the visitors view and therefore encourage them to look closer, at nature. The observation structure intends to significantly shift the visitor’s perception by going up the ramp or sinking below the ground level of The Great Kemeri Bog.
Materials
The structure and materials are driven by the biological diversity of Kemeri. The Kemeri’s natural sulphur springs, and so their sub layers of gypsum and soil bacteria inspired the overall form of the observation tower as well as the individual components.
The ramp mirrors soils horizon, so it runs roughly parallel to the surface, featuring different characteristics than the adjacent layers above and below. The three-level ramp simulates the soil profile as a vertical section of the soil that depicts all of its horizons. As a result of this, Kemeri’s visitors are able to appreciate the nature from a number of elevations.
The charred timber bollards frame the ramp, offering a variation of viewing experiences due to the inconsistent sequence of placement. The charred wood was used to ensure the structure won’t blend with the surrounding nature but become a destination of its own.
The yellow perforated metal sheets used specifically for the ramp landings and footbridges are taken from the origins of sulphur’s chemical and physical properties; the bold yellow elements make the structure unique in appearance, while the perforated details used in areas of drainage are to resemble the sulphur’s inability to dissolve in water.
Staff











