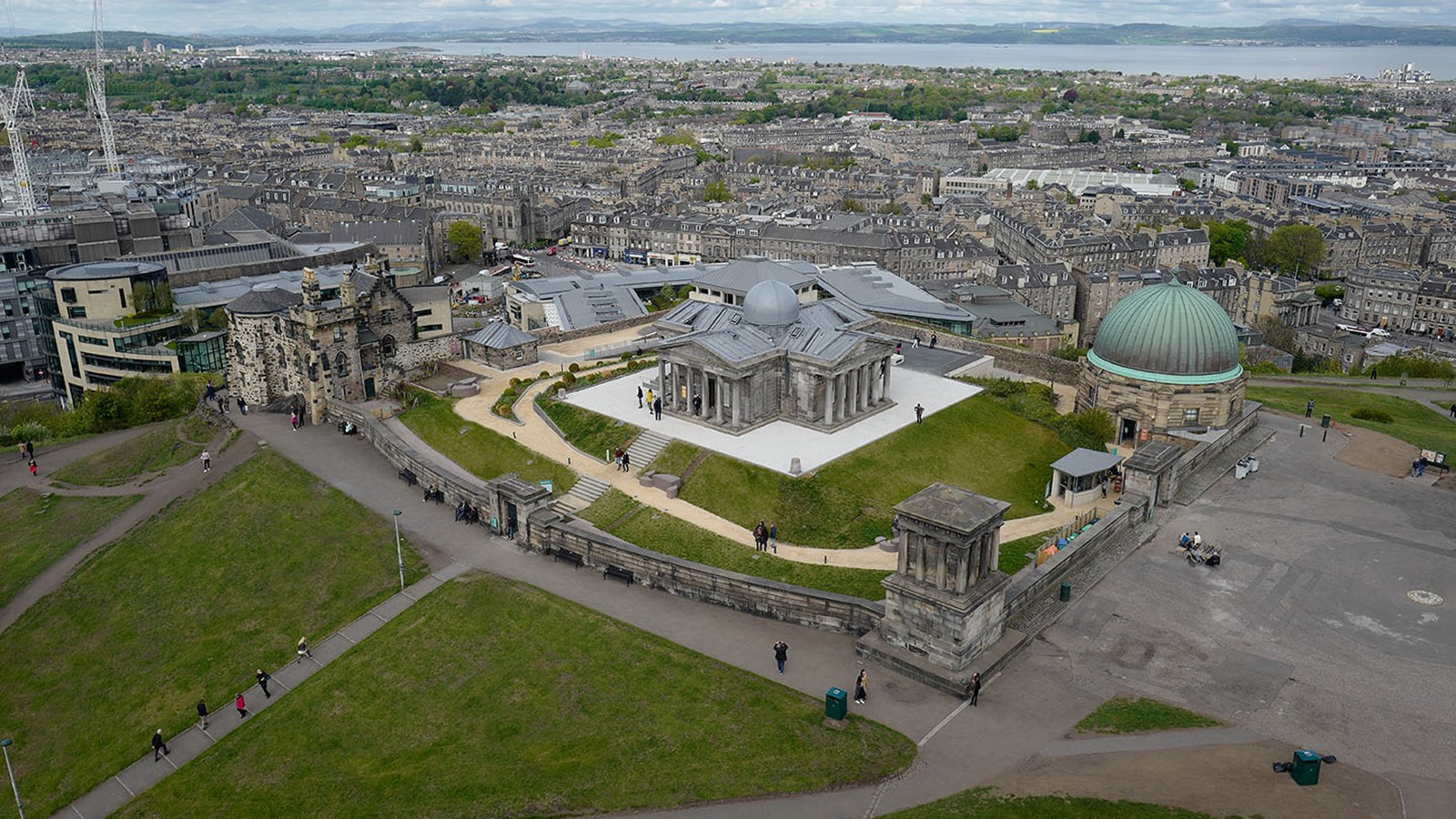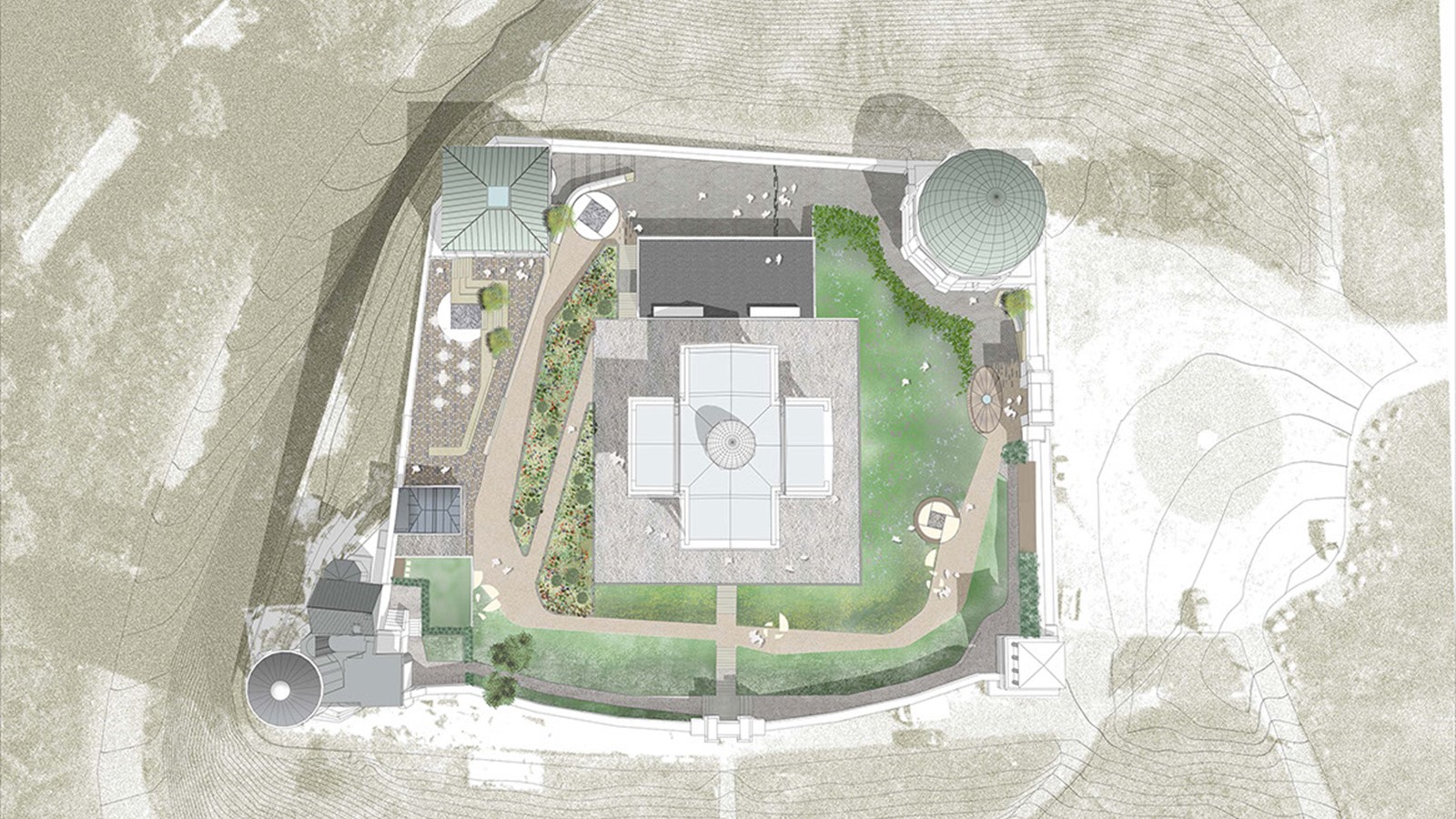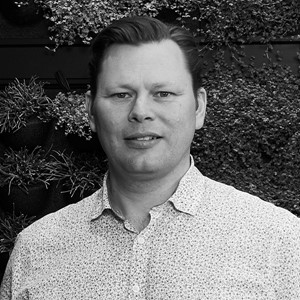Calton Hill City Observatory
A contemporary interpretation of the cultural, natural and creative heritage of the city through observational experiences.
- Year
- 2014
- Location
- Edinburgh
- Category
- Play and leisure, Parks
- Value
- Undisclosed
- Client
- Collective Gallery, City of Edinburgh Council
- Size
- 0.5Ha
- Project Partners
- MalcolmFraserArchitects, Collective Architects, Cundalls, Elliot and Partners
Interpretive Approach
Situated within a World Heritage Site, The Calton Hill Project encompassed the redevelopment of existing listed buildings – The City Dome, The City Observatory and Transit House as well as a new Contemporary Art Gallery and Restaurant within the 1818 Playfair-designed City Observatory. The landscape architect worked with the joint clients Collective Gallery and the City of Edinburgh Council to develop a design including a site wide response to the journey of visitors to the new facilities.
Our conceptual approach was developed from the instinctive interpretation of the site elements. At the first sight, the various elements from past and present looked as if they were spread across the site, like fragments of time. These were interpreted as a series of stars that form a constellation, as different elements from various periods of time. Taking inspiration from historic connection with constellations and planetary orbits, this astronomical concept suggested how the connections could work throughout the site; a cyclical link between the nodes, to unify the space in a unique sequential experience.
Significant Cultural Panoramic Vantage Point
Calton Hill sits within the Edinburgh skyline as a way-marker for navigation. Not only in the historic context of the mariners as a sea faring chronograph, but for the residents and visitors to the City alike. Playfair’s temple can be recognised across the city, from the heights of Arthur’s’ seat and Edinburgh Castle, and as a distinctive silhouette from many other vantage points across the city. It was important therefore that this historic context was respected in the redevelopment.
The existing route through the observatory was redefined and graded to become fully accessible, use of steps was minimised, while striking Whinstone retaining walls became a significant part of the proposals defining the sequence of spaces across the steeply sloping site on top of one of the Cities seven hills. The Design Solution established the site within physical and historic contexts, whilst also recognising ambitions to develop a world-class contemporary space with a unique sense of place, reaching an international audience.
A Unique Response
The resulting Design Solution needed to establish the site within the physical and historic context of Edinburgh and Scotland, whilst also recognising ambitions to develop a world-class contemporary space with a unique sense of place, which would reach an international audience.
This sense of place encompassed both city views and microclimatic and ecological factors. Primarily, the site needed to accommodate full access to all buildings and facilities for all users, addressing the site’s topography and support the individual building functions, repurposed, and proposed. The design also needed to integrate the individual buildings into a collective, external environment and create a unique user experience. Collaborative detailing was utilised where possible to provide unity from the inside to the outside spaces and vice versa. The design response also highlights an opportunity for outdoor exhibition and performance space.
The reuse of site-won materials was an important consideration of the brief, the intent to retain the exposed and excavated geology on the site was fulfilled by using the reclaimed basalt for decorative aggregate, in this way the design echoes the volcanic origins of the site. It was also imperative to recognise the life costing of any maintenance burden imparted by the design, onto the operators.
The proposed route aims to unify the different spaces spread around the site, and even more importantly, express the intention of drawing the visitors through the heritage of the site and lead them to the sunken art garden of contemporary spaces.
Revealing the site
Working with the joint clients, Collective Gallery and the City of Edinburgh Council, HarrisonStevens developed a strong concept design ‘story’ around a perambulation route. This solution technically resolves the requirement of accessibility, creates strong links between the scattered fragments of the architectural heritage and establishes the space within this new contemporary identity. This process was enhanced further by the collaboration with Collective Gallery’s artist in residence, Tessa Lynch, who readily engaged with our initial interpretation of the site.
When the user takes the time to observe, they are rewarded with the realisation that these locations are set to coincide with key views of the city-scape. These, along with other gathering spaces designed around the site, invite people to enter discussion and debate, either scheduled in workshops and classes, or just informally with fellow patrons, thus promoting the genesis of general discourse. These were key elements of Edinburgh’s enlightenment and perhaps one final metaphor for a site that transcends the new and old; the near and far; the natural and the refined; all in the context of union between the traditional and the contemporary.
Construction
This strong site-specific concept has been developed into a pragmatic, delivery focused tender and successful construction complete towards the end of 2018.
The demands of the unique site presented a number of challenges thought out the project's build, but the strong site team and dedication to this critical part of Edinburgh's cultural heritage saw the Collective Gallery and wider project open to the public for the Christmas period.
Awards
Civic Trust Awards 2021
- Regional Finalist for ‘Collective on Calton Hill’ – Joint submission with Collective Architecture
Scottish Design Awards 2020
- Finalist for Public Realm/Landscaping: Calton Hill City Observatory
Interested in the Construction Progress?
Construction Progress can be followed more regularly in our Blog and Facebook











