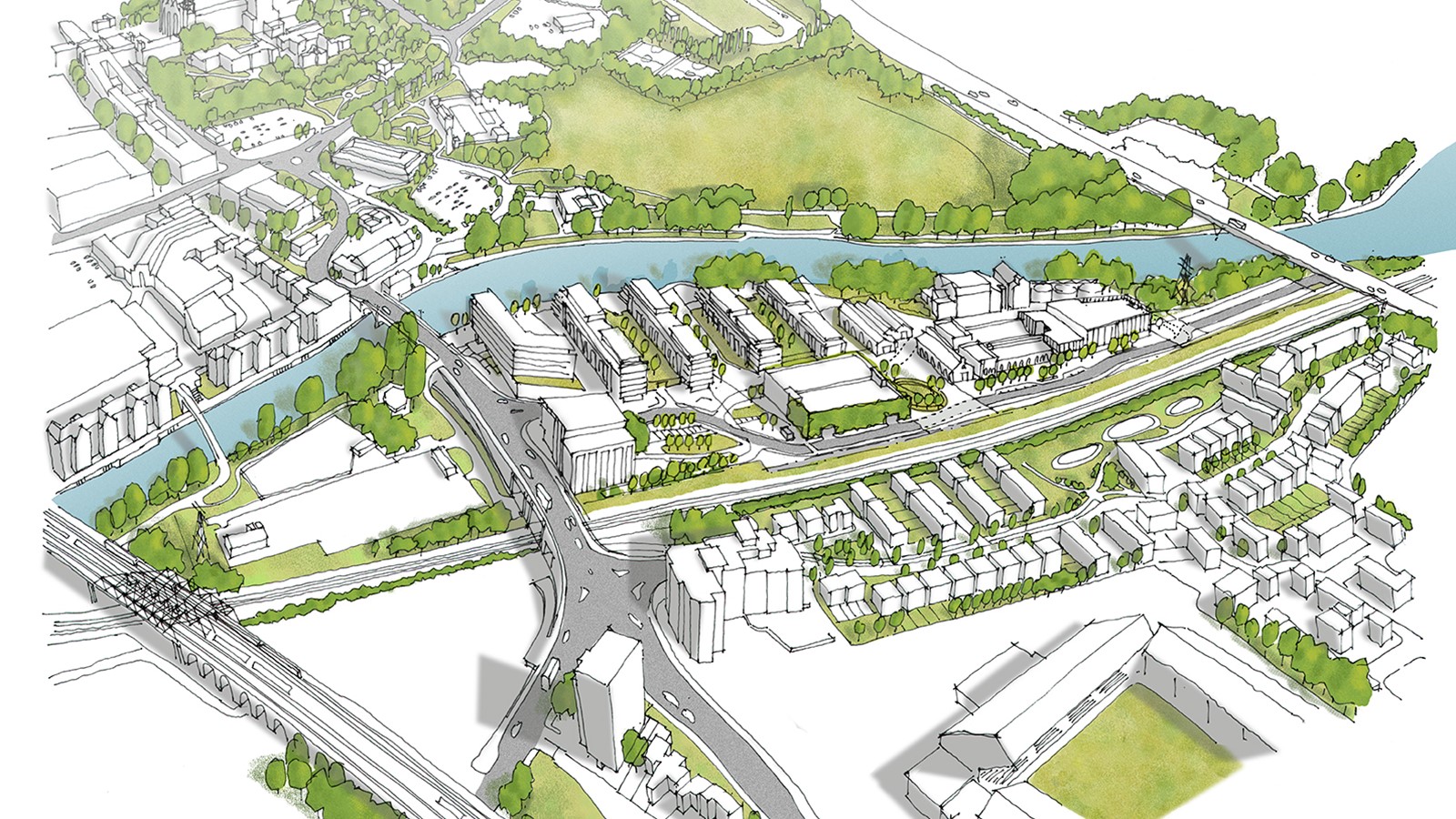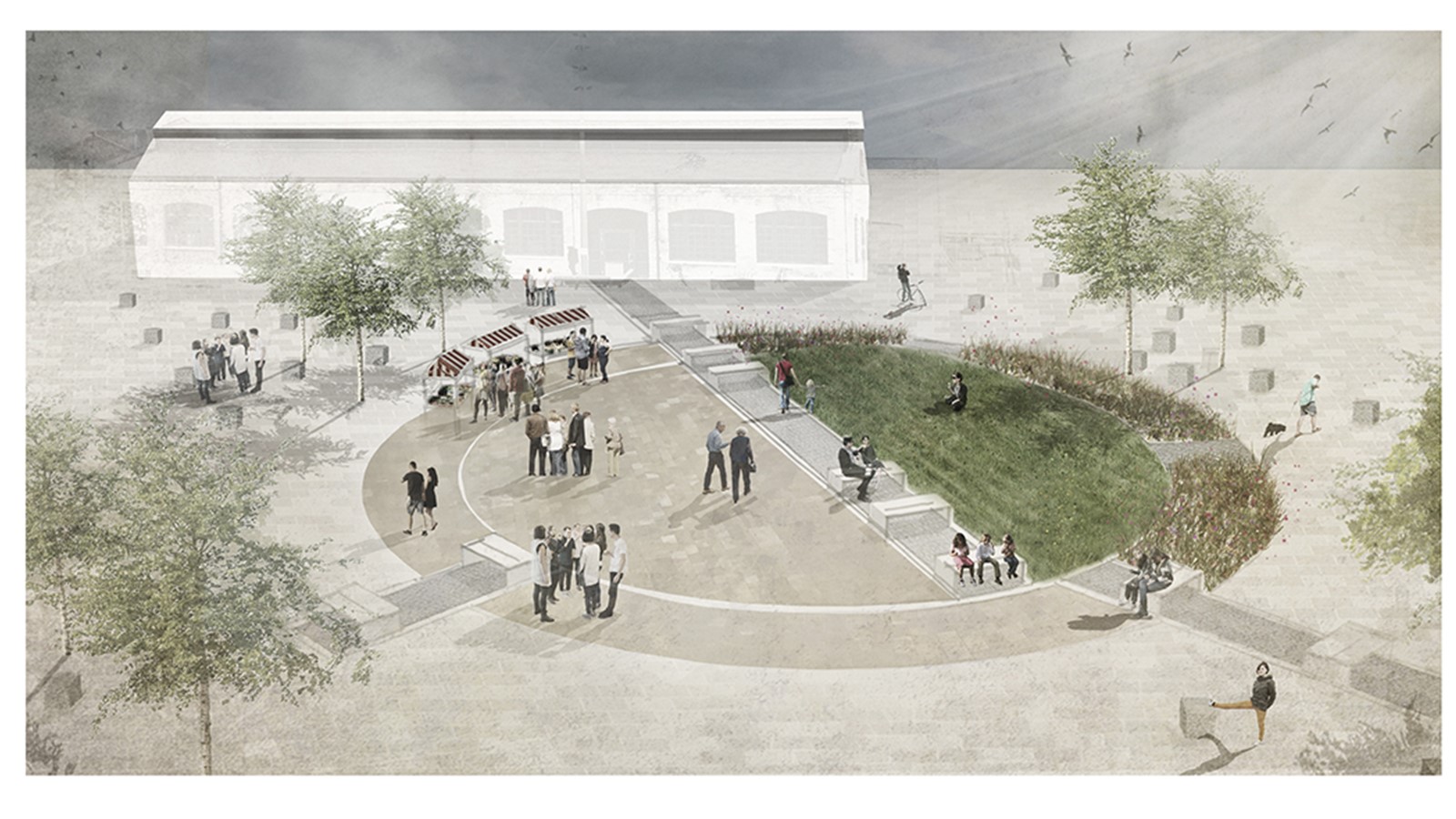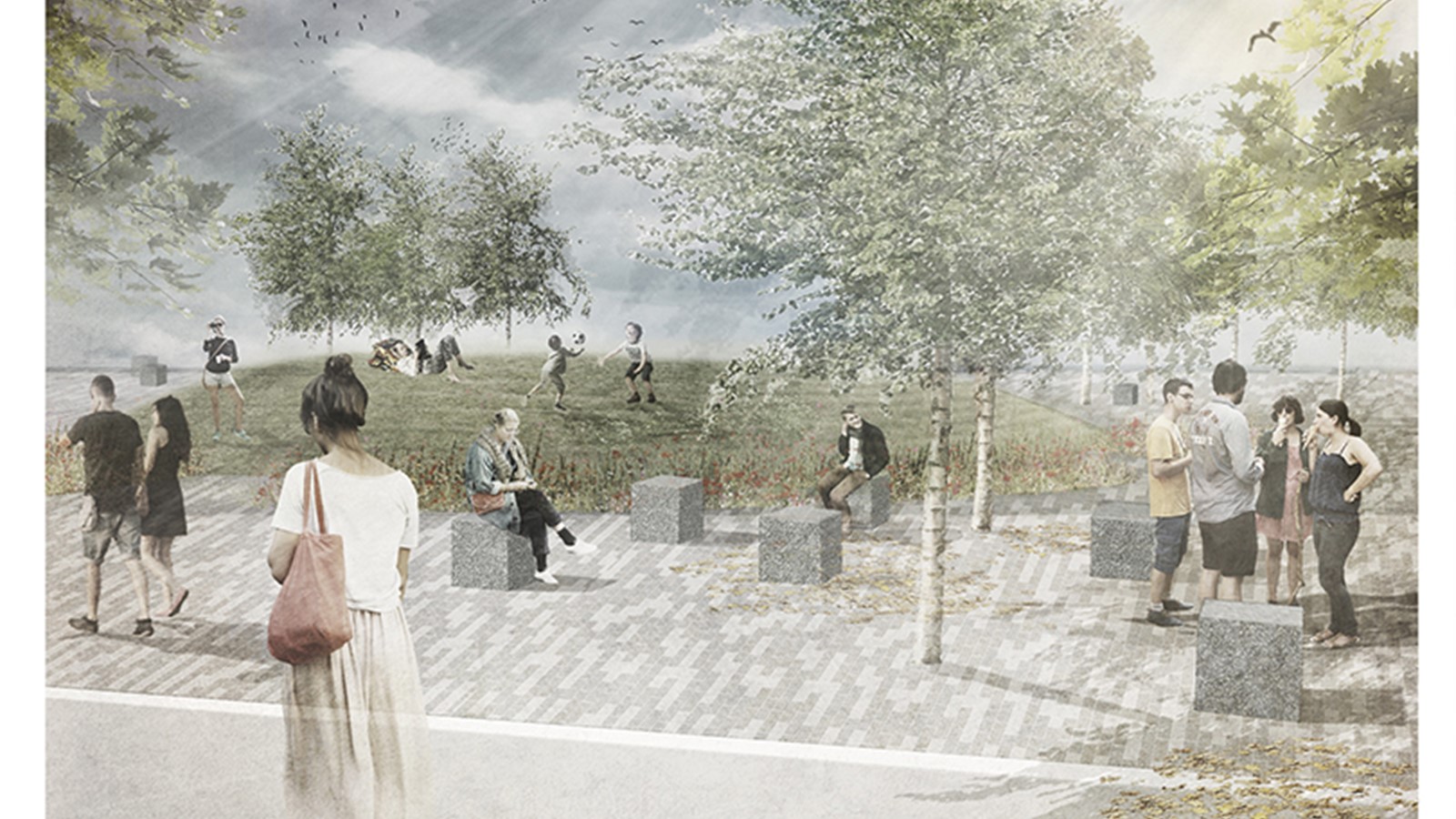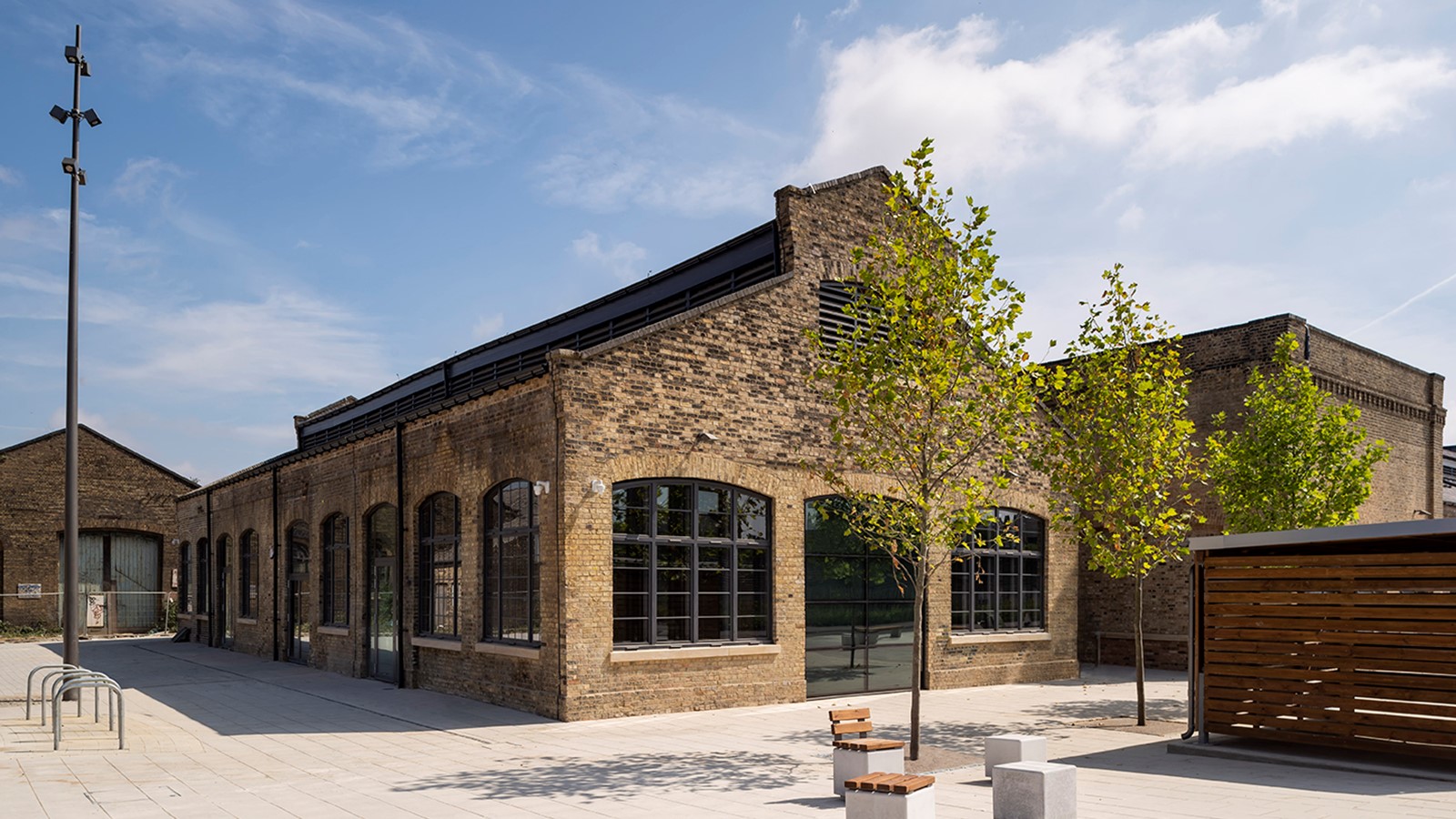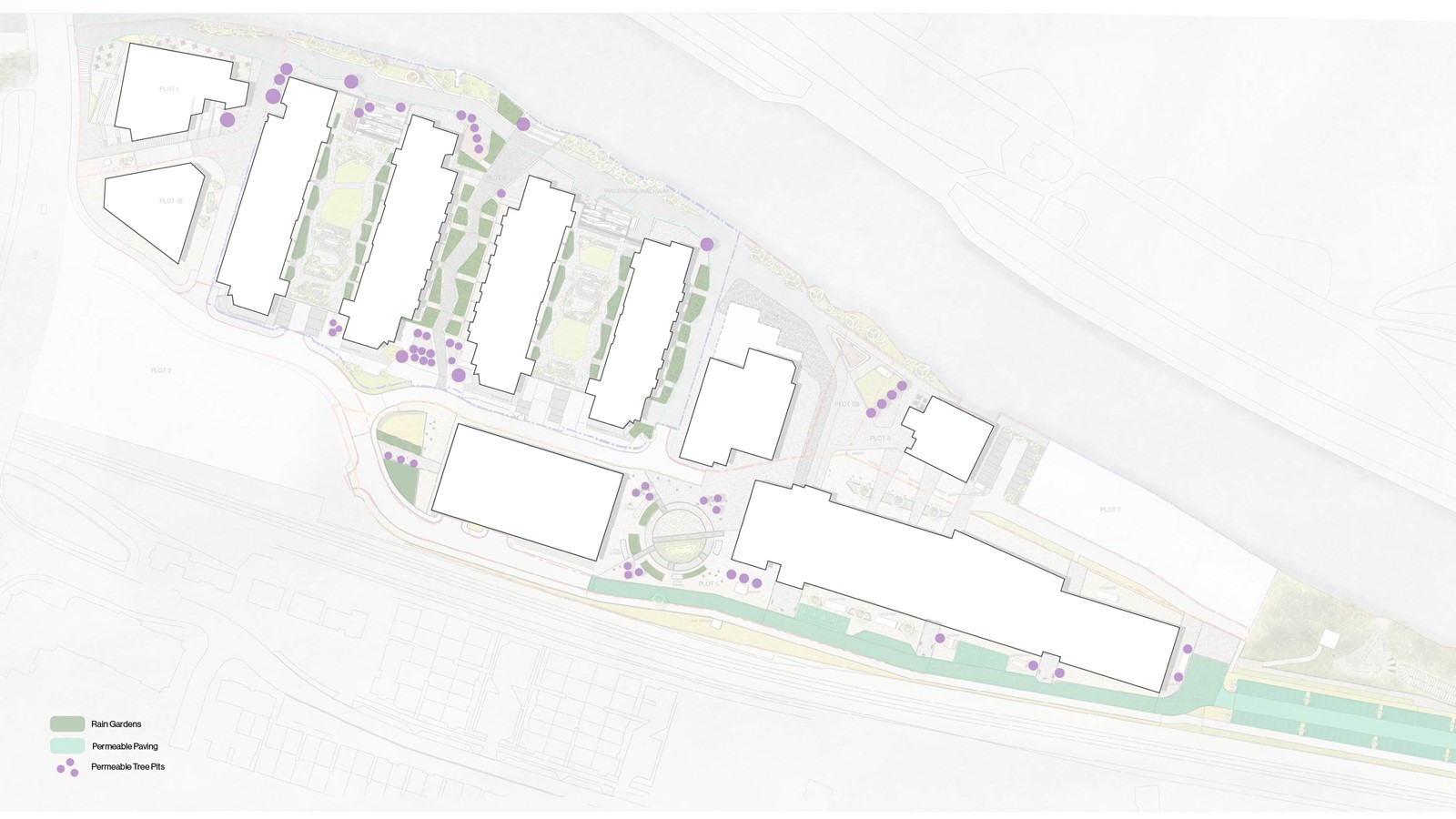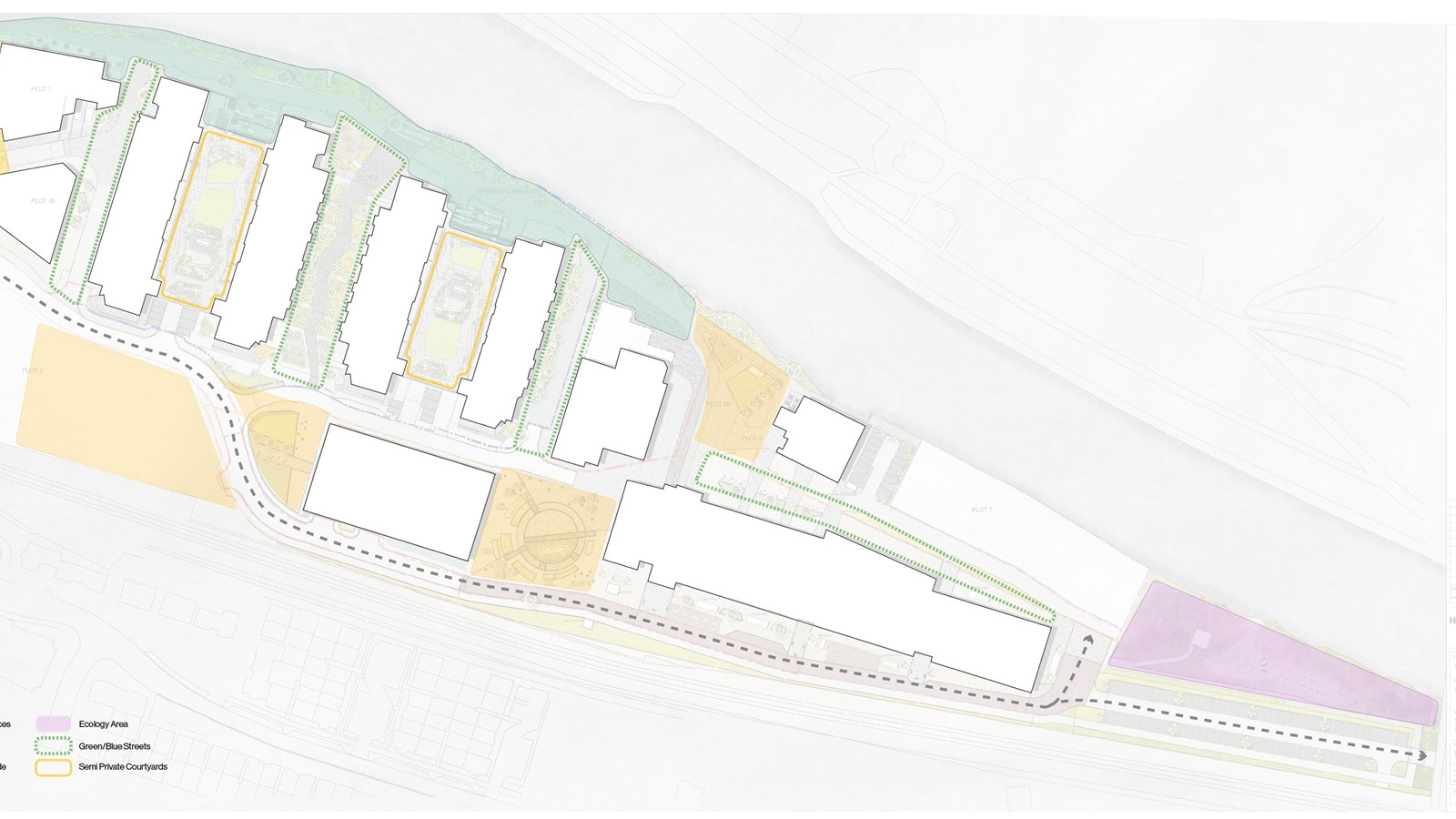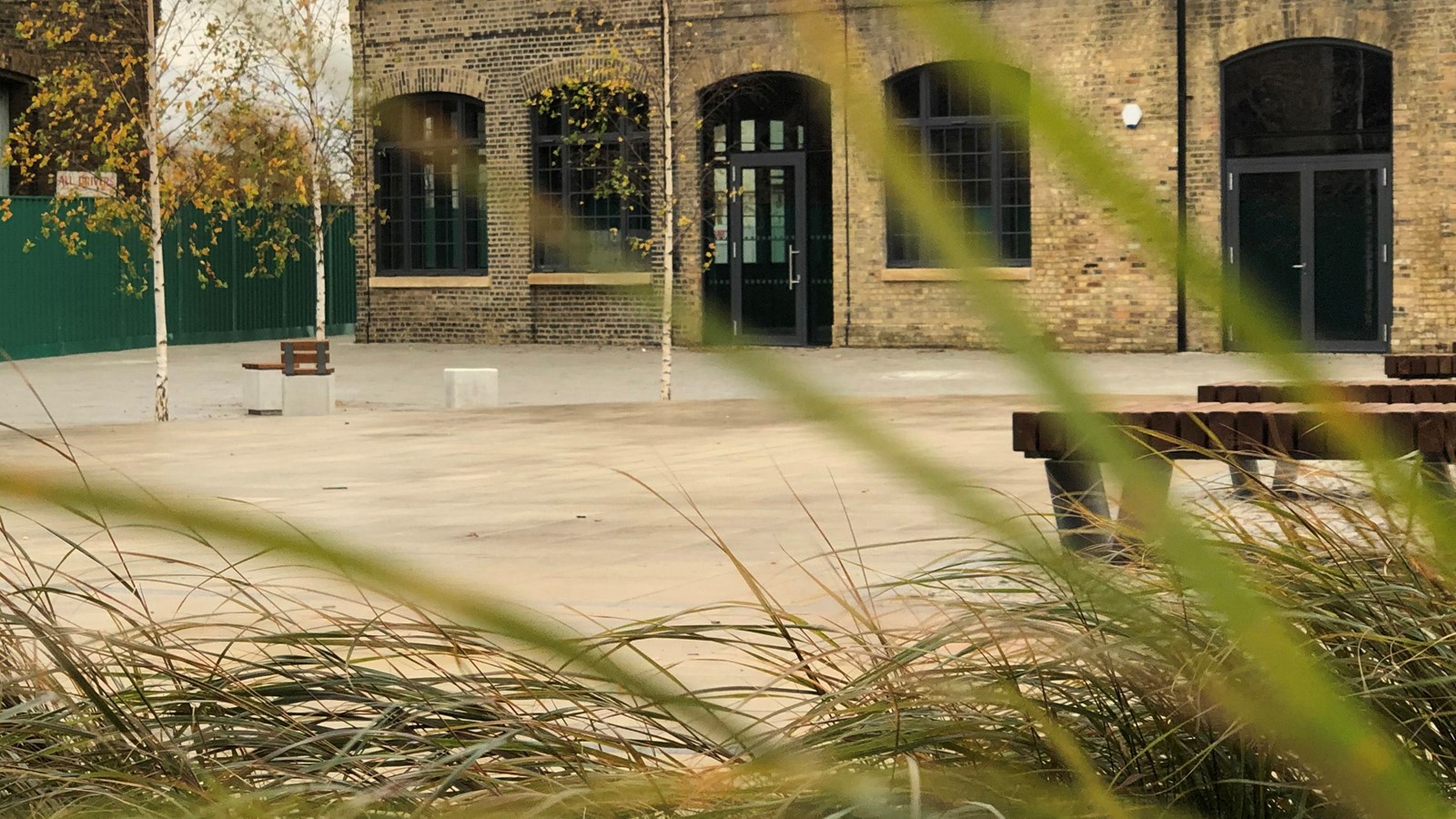Fletton Quays, Peterborough
In 2016 HarrisonStevens were commissioned by the Peterborough Investment Partnership (PIP) to prepare a Public Realm Design Strategy for this prestigious mixed-use development on the fringes of the City Centre. This document will be used as a framework to provide consistency in the quality and delivery of the public realm throughout the site’s numerous development plots to ultimately deliver a coherent and legible urban quarter.
- Year
- 2016
- Location
- Fletton Quays, Peterborough
- Category
- Masterplanning, Housing, Streets and Squares, Details and materials
The Strategy
|
Previously composed of derelict land and vacant buildings, Fletton Quays enjoys a prestigious location on the banks of the River Nene, with outstanding views of the riverside area, parkland and beyond to Peterborough Cathedral. It is close to the city’s major road and rail connections. It is also a short walk to the city’s main commercial, shopping and recreational areas. Redevelopment of this neglected quarter will augment the exciting development plans already in place for Peterborough City Centre and help Peterborough to thrive on its rapid expansion and affirm the city as an ideal place to live and work. The proposals aim to integrate the site once again into the city’s landscape giving the residents of Fletton new amenities and encouraging an extension of the City Centre across the river. The proposed development will deliver much-needed homes, offices and a new leisure offering on the banks of the River Nene in the centre of Peterborough. The plans include the change of use of the existing listed rail buildings and their incorporation into the scheme, providing a link to the heritage of the site whilst also looking to meet the community’s future needs Planning Permission in Principle was obtained in 2016 and this defined the acceptable use classes and general layout of the site. The Public Realm Design Strategy was part of this consent and would influence the implementation of all forthcoming schemes and control the quality of the public realm The document is a benchmark for quality and material selection which guides the future development of forthcoming plots and provides a level of consistency which will create a unified public realm knitting individual developments together. This consistency in approach is of great import as the delivery of the site masterplan involves several plots on differing timelines and with different developers The design guide is a framework, which is not over-prescriptive and will allow each plot to still have a sense of uniqueness. However, there will be a seamless transition between plot boundaries. The concept of character areas, rather than a response to any ownership boundary is what drove the design of the public realm and is key to providing a unified, integrated and coherent development |
Integrating the old and new
|
Plot 5 was the first of the sites to come forward for development and achieved Practical Completion in August 2018. The site has a rich industrial heritage which should be celebrated and became a huge part of the redevelopment masterplan. Plot 5 contains two Grade II listed railway sheds and has an important railway heritage. The site contained the original Peterborough Station, which opened in 1845. The station closed to passengers in 1966 and was used as a parcel depot before finally closing completely in 1970. Historic maps highlighted how this site has been a key industrial and transport interchange, and an intrinsic part of Peterborough’s development. From very early on it was the intention to retain these industrial shells and incorporate them in the masterplan. Fortunately, there were opportunities to realise these early aspirations and to reveal the significance of the site’s history as part of the redevelopment proposals. The refurbishment and re-purposing of the listed buildings were viable, and the introduction of attractive public realm design, street furniture and interpretation provided a way in which to document and illustrate the heritage of the site.
|
|
The external environment will be instrumental in the success of the development and has been designed to complement and support the architecture and building function. Well located and easily recognisable public spaces, retail units, building entrances and spill out areas are strategically placed to promote maximum exposure and therefore increase viability. Buildings uses will activate the external spaces and as such the external spaces have been designed accordingly. It is important that the scheme feels integrated with the wider city centre and does not feel like an island development. Part of achieving this is providing a range of amenities that will attract people to the space, but also responding to the design and character of the city centre public spaces; utilising a familiar material palette and delivering civic spaces that are flexible in nature and therefore able to support a varied programme of activities throughout the year. Using established design principles and the agreed city centre material palettes will help to give legibility to the development as a prime office location and demonstrate synergy with the council’s commitment to the value of the public realm. · Public realm spaces are of an appropriate scale, so they are flexible enough to support a range of activities but are not too large and open which would make the spaces un-welcoming and sterile. · Rain gardens will assist in dealing with surface water runoff, relieving some strain from the sewer network and river during flood events. These gardens will also support a diverse habitat of plants which will, in turn, attract native wildlife. · Mature tree planting is proposed which is appropriate to the scale of the development and will give the streets an instant impact. |
|
HarrisonStevens were retained by the client team to take Plot 5 through detailed planning, tender and Construction. The works attained Practical completion in August 2018.The delivery was fast paced and required a great deal of collaboration across the consultant team. HarrisonStevens together with the architects (NORR) Engineers (WYG) and the planning consultant (England Good and Lyle) had to deal with matters including the impact of listed buildings, Scheduled Monuments, Flood Risk & surface water management, protection of site ecology and complex legal issues. The delivery was true to the Public Realm Design guide and provides a sequence of high-quality public realm which will be used for a variety of events throughout the year. The landscape provides an attractive setting for the listed buildings, giving space for the architecture to be appreciated. Howard Bright, Principle Development Manager Peterborough Investment Partnership: “HarrisonStevens worked with us and a number of our subsequent development partners to establish a comprehensive design standard for our mixed-use riverside scheme. They worked highly collaboratively with our wider consultant team and with our partners, taking care to blend sympathetically sometimes competing needs and desires in a way that ultimately achieved a high-quality that was economically deliverable. Their approach, professionalism, welcome flexibility and humour have made them – and Chris Shiels in particular – a valuable part of our team, which we will look to use in the future. “ |

