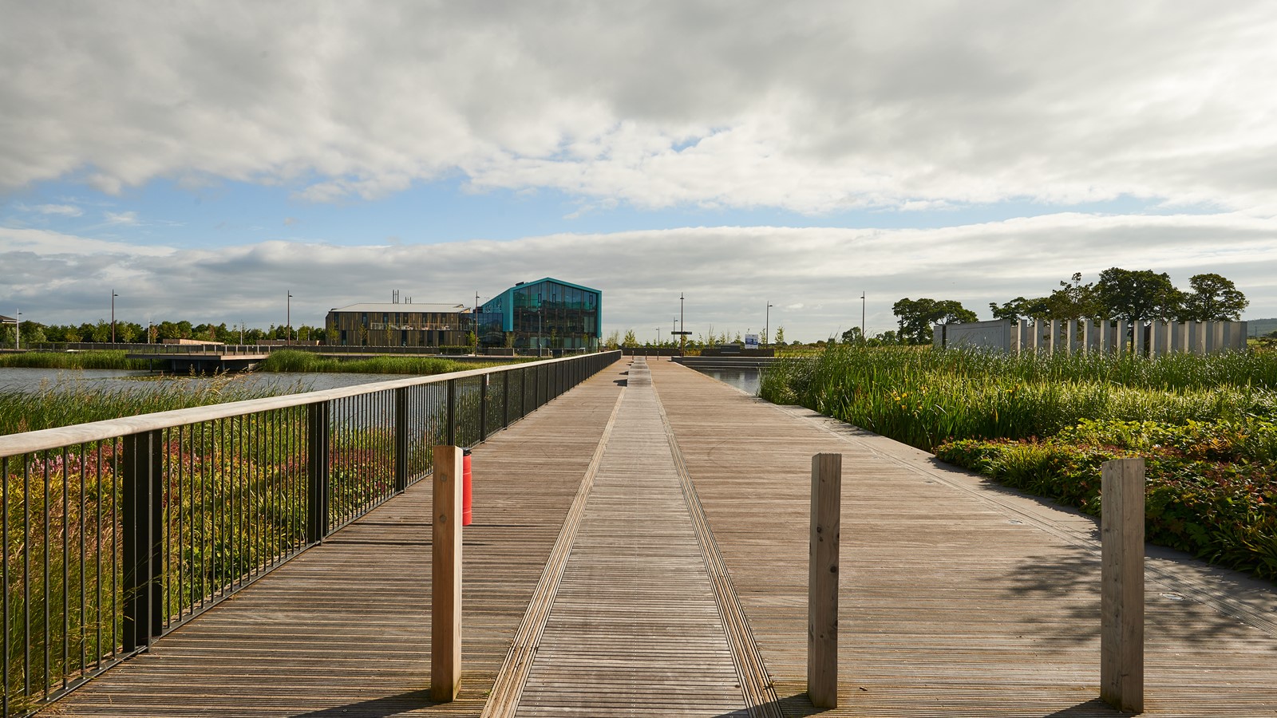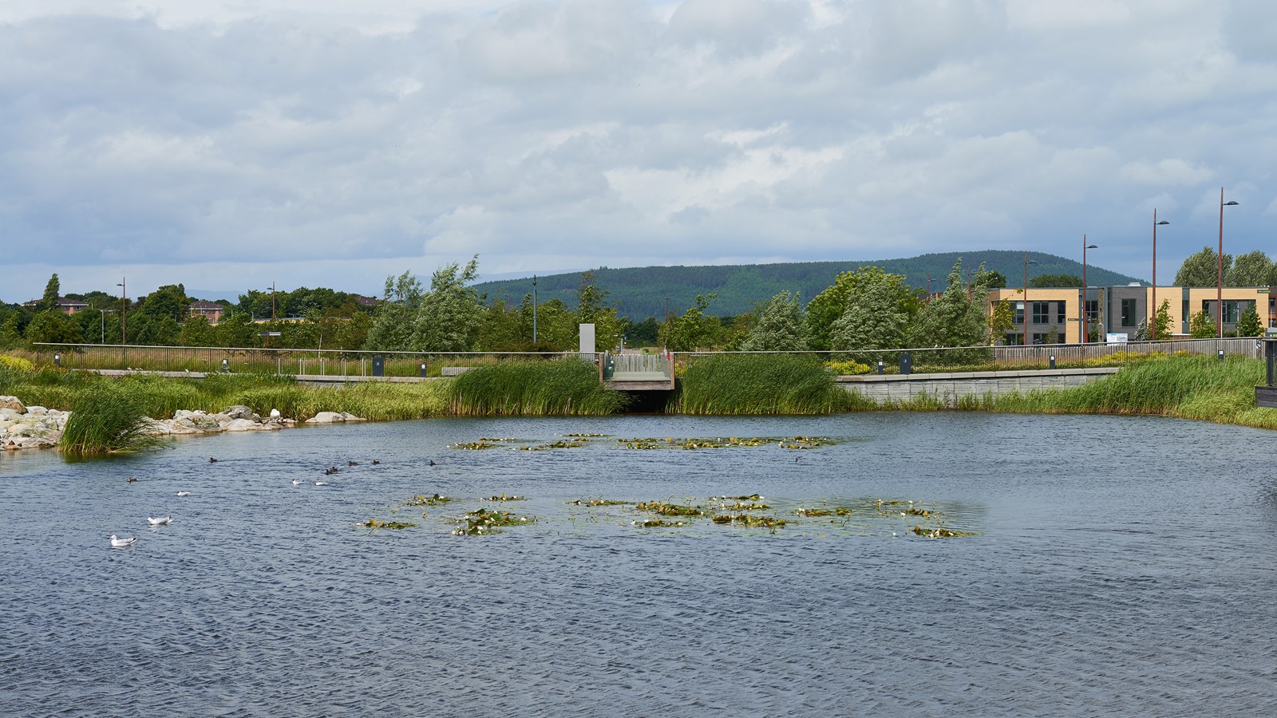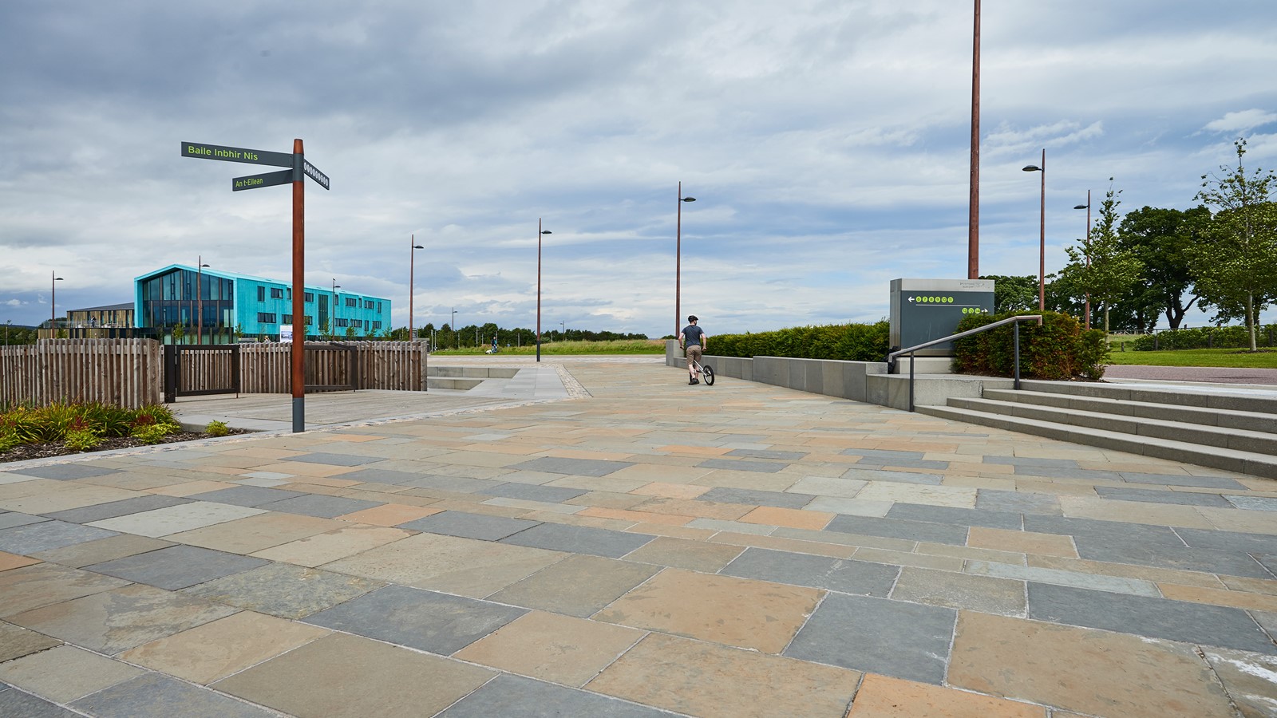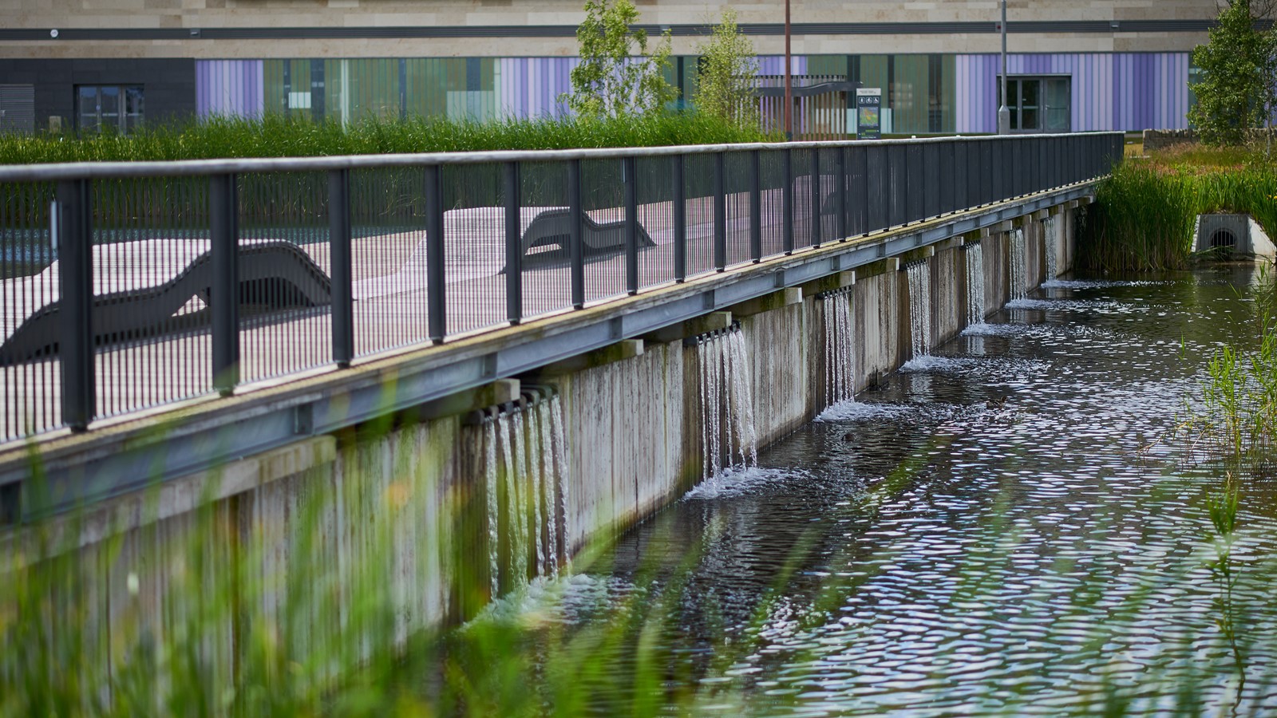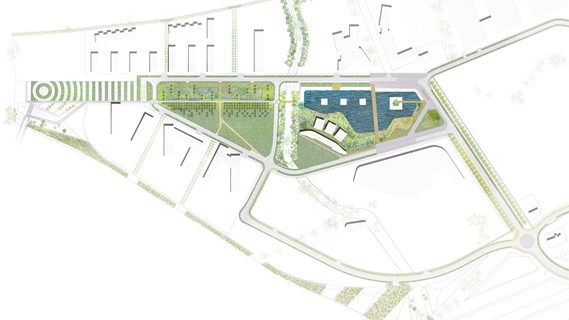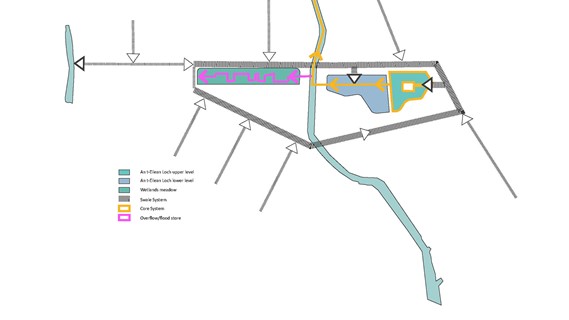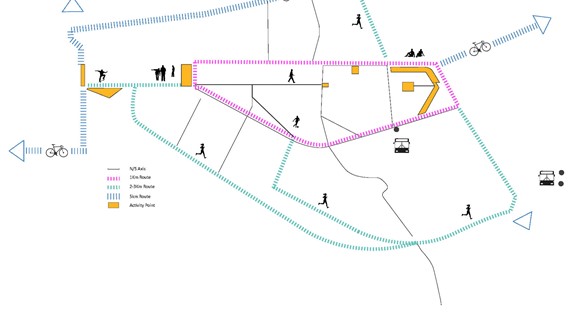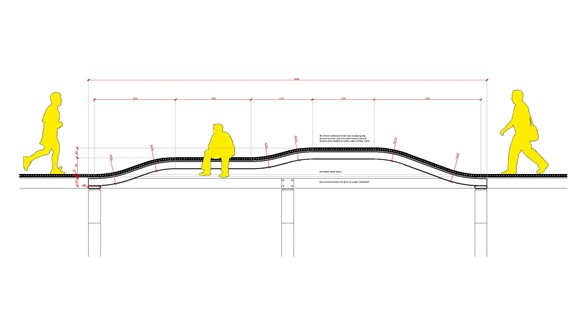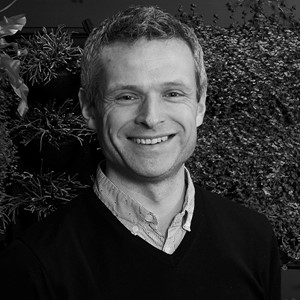Inverness Campus
Opened in May 2015, the HIE Inverness Campus extends over 35Ha on the southern fringe of the City of Inverness.
- Year
- 2015
- Location
- Inverness
- Category
- Campus, Details and materials
- Client
- Highland and Islands Enterprise
- Value
- £15m
- Size
- 35Ha
A strong vision
A Landscape that has the capacity & credibility to lead and inspire.
The Inverness Campus is a significant investment in opportunity. Opportunity to deliver a strong, context driven, landscape lead campus. To enhance the local and national economy. To affirm and mark the identity of Inverness as a City. Through activity, collegiate discourse, integrated water management, appropriate planting, robust detailing and inclusive onward stewardship, to become a vibrant and engaging Landscape in which to reside, to work, to socialise, to recreate and to connect communities.
The detailed design of the campus delivers an infrastructure for the 35 Ha site. Providing integrated facilities, guided by both spatial and program hierarchy, for a diverse and vibrant blend of academic, business, local community and biodiversity to interact and thrive. The central core of the campus is an exemplar delivery of slow-flow public realm, integrating multi modal transport links and promoting interaction and discourse between these varied campus users.
The rich Highland context is drawn into the site by the ordering principle of the masterplan and it’s focus northwards to Ben Wyvis and made tangible by the material and planting selection. This context is distilled into the principle concept: an interpretation of the Scottish Highland landscape, not as a heather clad pastiche, but as a modern campus of learning, leisure and commerce.
National significance
The site of the Inverness Campus sits to the east of Inverness city centre, with Ben Wyvis to the north across the Beauly Firth, the Cairngorms to the south, Loch Ness and the Great Glen opening to the west.
This wedge of previously intensively farmed arable land is sandwiched between the A9 trunk road & the main north-south rail line. The arable site re-inforced the truncated disconnections of the Raigmore community & Life Sciences cluster to the east, the commercial / retail district to the west and the residential community of Culloden to the south. The development of the campus site has resolved these with integrated cycle and pedestrian links over both arterial transport routes, and a proposed public transport link over the rail line.
Historic field structures of the farm and water courses running through it have remained and added a contextual overlay to the campus design. The watercourses have been woven into the new Lochans and integrated water management system, while the ecology corridors associated with the mature trees to the field boundaries have been strengthened and augmented across the site.
North/South Axis
The north-south axis set out in the Masterplan aligns with the nearby Kessock Bridge and onwards to Ben Wyvis. It unifies and orders the Campus through a hierarchical journey from formality to nature that expresses the qualities and experiences of the Highland landscape.
This concept is played out across a range of interpretations, spaces and programmes to accommodate a broad variety of recreation, learning, employment and ecology.
The southern terminus on this axis is the formal conclusion of the spine. The plaza that bounds this final, most formal, water body (and the island within it) is set as an outdoor events space for campus users and the wider city as a whole.
Robust design for longevity
Campus wide, the detailing is robust, considered and coordinated to ensure it’s longevity and low maintenance burden.
The bespoke design draws on interpretations of the highland landscape and uses local materials throughout, where possible. Scottish stone used in both paving and drystane walls around the core deliver an immersive experience against the backdrop of the lochan and it’s island gallery. The spillway, set with four underlit waveform benches, a silhouette of the Ben Wyvis foothills, is a key threshold allowing congregation and traverse in equal measure. Scottish Larch is found campus wide in the repetitive ‘timber post fence’ and screens to create visual continuity and provide a fractured and ever-changing prospect across thresholds.
Creating a vibrant atmosphere
The fully accessible site is a gathering place where people work, learn and spend their leisure time. Therefore, the user programme has to be specific for current demands, yet flexibility for unknown demands and uses for years to come.
The aim was to catalyse a vibrant and welcoming public space capable to accommodate different user groups within the city. This was achieved using a hierarchy of perambulations routes for walking, jogging and cycling circumnavigating the Campus Green; the heart of the development and where the highest quality of finishes and materials are concentrated. The area combines the main recreational lawns and water features to form an appropriate landscape setting to afford a diverse range of interpretations for user opportunities.
Joining communities
Fundamentally, the campus unites previously fractured districts of Inverness. The location sits alongside the A9 trunk road linking Inverness to Scotland’s other cities with train, bus stations and airport all a short distance away. Connectivity with local, national and international markets and communities were a key driver in the development of this regional asset.
The external spaces within the campus were designed as a public park with pedestrian & cycle bridge connections over the A9 to the west & railway to the east are instrumental in that local integration. A future bridge over the railway will also open up connections between the Campus, the city to the west and the future expansion of Inverness to the east with public transport and additional cycle & pedestrian permeability.
Identity and discourse
The design of seating elements was crucial to curating a vibrant campus atmosphere. Different scales, orientation, textures and layouts catalyse social discourse as well as provide quiet contemplation.
The opportunity we wanted to facilitate was the cross pollination of views and interests of the wide variety of user groups combining on the campus and traversing through it: from students to scientists and public to visitors.
This diversity of opportunity, compounded with bespoke robust detailing, gives the campus its unique identity, longevity, and appeal that creates memorable and valuable experiences.
Planting and biodiversity
Biodiversity is a major component to the campus landscape. The campus core of green infrastructure is not only the focus of social activity on the site, but also the genesis of many food chain and ecological pyramids and targeted habitat creation.
The 4 new double oak lined plot boundaries that radiate from the central core as wildlife corridors with ecologically rich mixed native hedges within them. The core, associated riparian planting, wide variety of grassland and meadow systems are therefore intrinsically linked to the extensively planted perimeter boundary woodlands and on to adjacent green infrastructure of the wider city.
The formal southern end of the axis operates as a more controlled landscape and the planting responds to this with more herbaceous planting as visitors are introduced to the site along the beech tree lined main avenue approach.
Integrated sustainable drainage
The design was formulated as an international precedent for sustainable water management integrated with high quality place making, one not compromising the other.
The 1km internal estate loop frames the campus amenity core incorporating two Lochans that manage the site’s full SUDs provision. Run-off water is caught by swales located around the campus shared surface network and what does not infiltrate the natural ground water table flows to the lochans.
The more formal lochan, controlled in depth via a spillway / boardwalk, cascades to a second lochan with broad sweeping, gently sloping, sides to facilitate a fluctuating capacity before connecting to the existing watercourse running through the site.
Inputs into the Lochans have been carefully consolidated and integrated with designed features. Accommodation for the two-hundred-year flood event is managed through an attenuation ‘dry pond’ planted with appropriate wildflower and grass meadow. Crucially, this pond also creates an ecologically rich habitat and wildlife corridor while presenting a captivating image of the highland landscape.
Scottish design looking to the future
The success of integrating the campus with its adjacent neighbourhoods has significantly increased the footfall traversing through the site, in addition to the projected 1,300 new jobs and residents on the campus itself. The onward management of the campus is resolved to promote not only this increased human use of the site previously supporting a resident and transient population measured in just the 10’s of people – but also to make a significant and demonstrably positive impact on the local biodiversity.
The 15 year Landscape and Habitat Management Plan (LMHP) authored by HarrisonStevens (& JDC Ecology) sets out the guidance and management structure to achieve these objectives. A ‘Development Management Scheme’ was adopted as a model to bind all of the 16 individual plot developments / stake holders into a common body to further the common goals of the LHMP.
While the post completion Phase 1 Habitat survey demonstrated the significant diversity improvements over the pre-construction baseline, there are still significant future improvements and habitat enhancements to come. The stewardship of the LMHP and increased campus development will be led by HarrisonStevens, but we have bonded this approach to various collegiate & post graduate studies within the University of the Highland and Islands (UHI), currently the campus’ largest facility. This integration of Citizen Science monitoring GPS tagged survey quadrants on site, identification of further habitat enhancements and wider tie-ins to city and regional studies on amphibian & aquatic habitats puts the campus at the heart of learning, research and best practice in integrated resource management. An opportunity to have this Landscape both lead and inspire excellence in biodiversity, study and commerce.
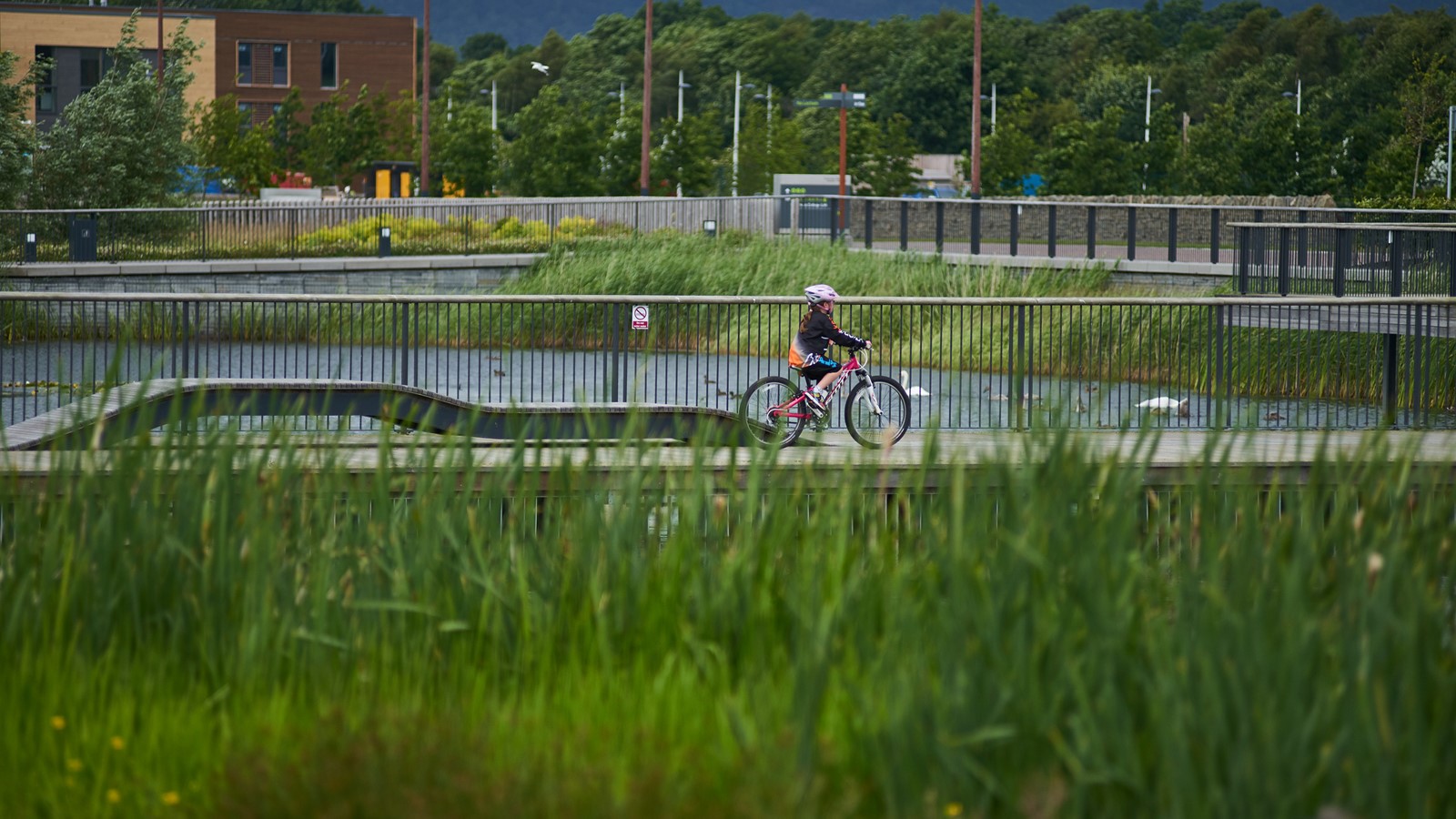
Further information
The masterplan
Sustainable water management.
Activity at the campus
Feature waveform benches
Staff

