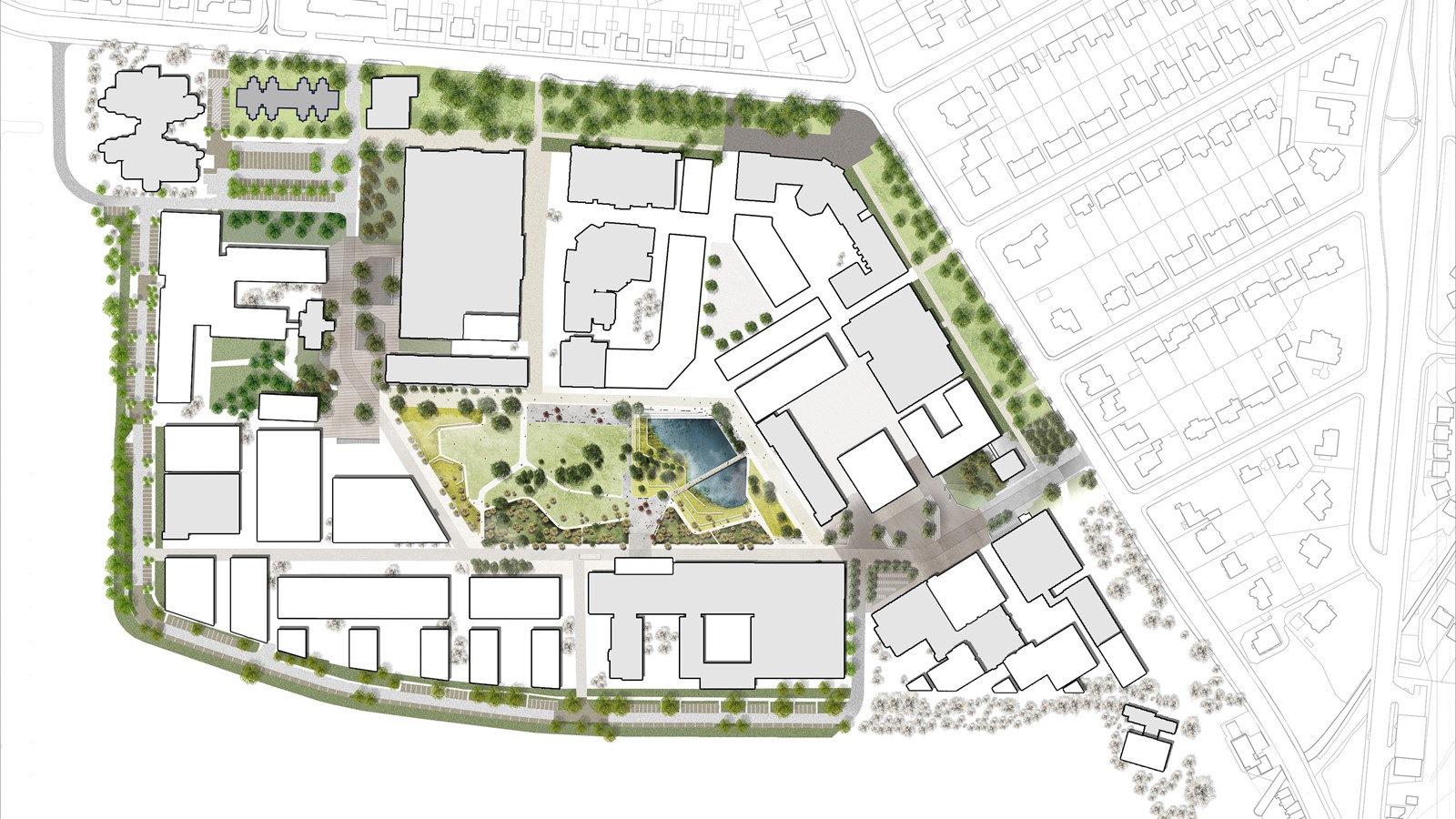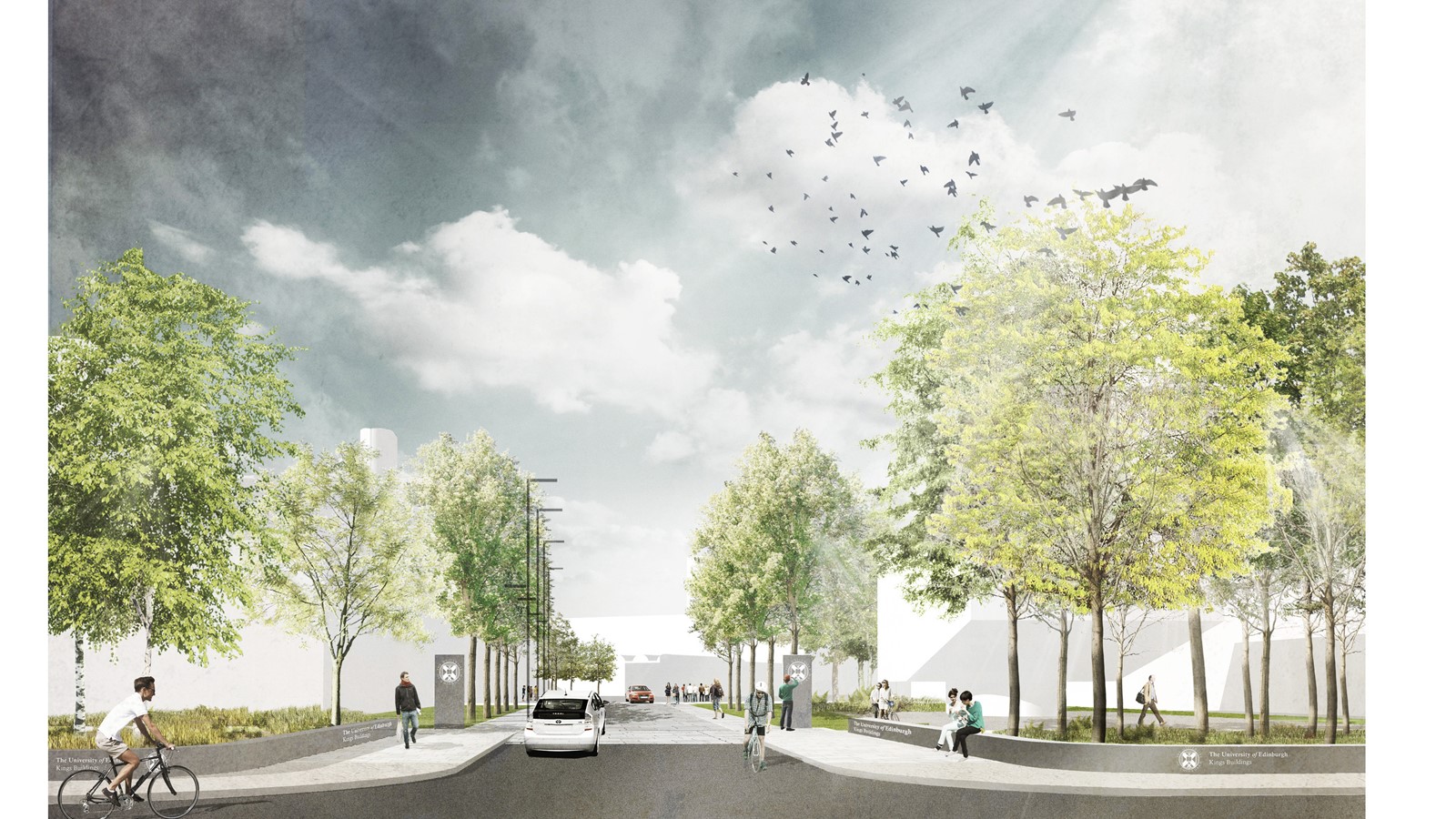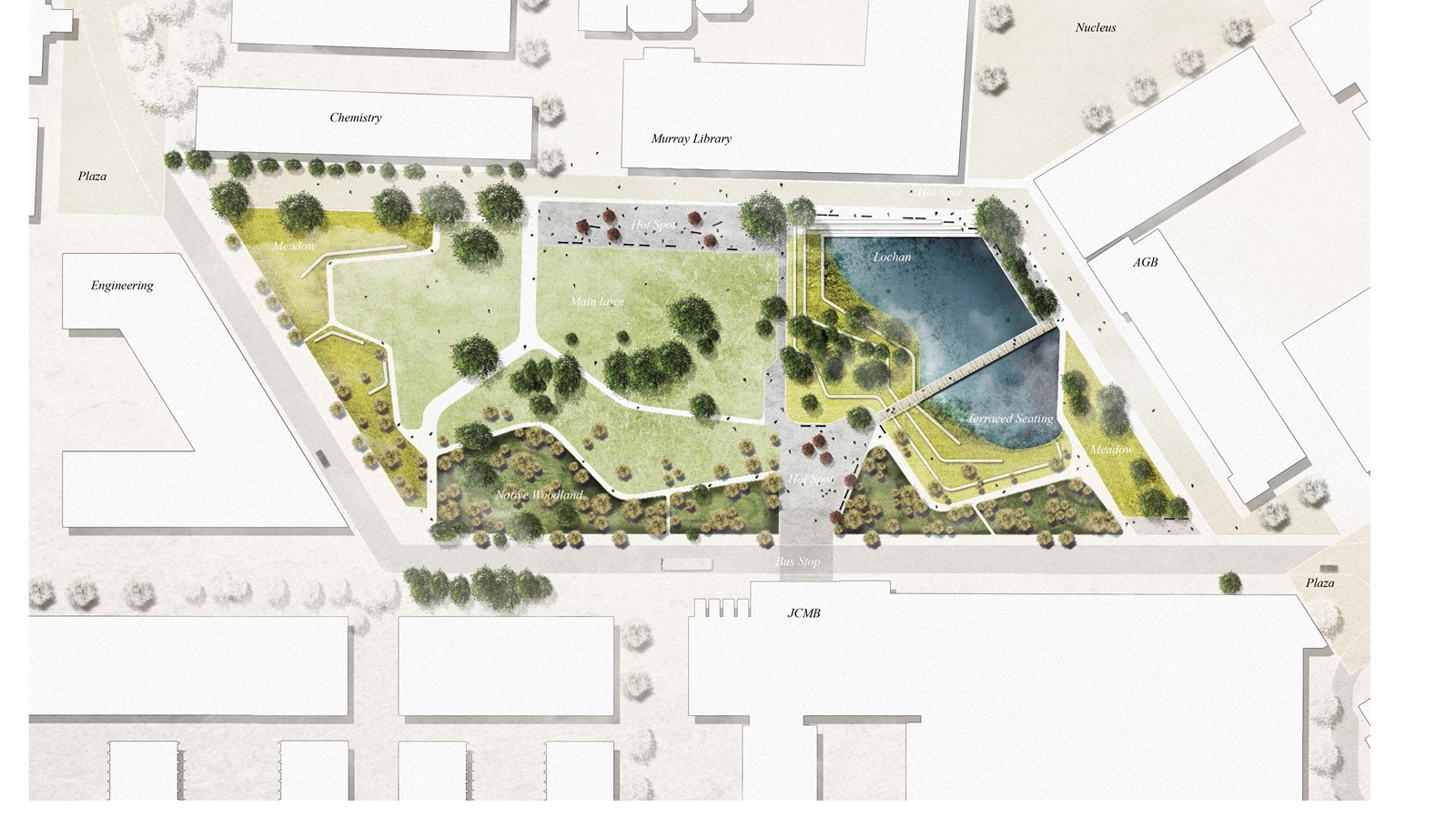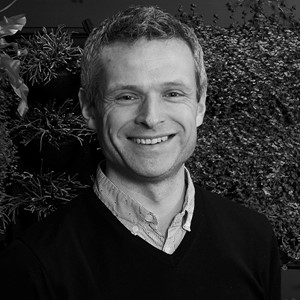King's Buildings Campus
Creating a world class, dynamic campus where public realm is integrated into the learning and teaching facilities, enhancing health and wellbeing at the very heart of the campus. HarrisonStevens are responsible for delivering significant areas of the public realm realising our masterplan vision.
- Year
- 2016
- Location
- Edinburgh
- Category
- Campus
- Client
- University of Edinburgh
- Value
- undisclosed
- Size
- 6.3Ha
Creating a world class campus
The aspiration is to create a world class, dynamic campus that is a constituent part of the wider University of Edinburgh Estate. Therefore, the design aspires to catalyse a high quality, buzzing, 24/7 physical environment where people want to work and socialise as well as promote a world leading community of excellence for Science and Engineering across all disciplines of teaching, research and industry. The landscape serves as an environment that promotes and facilitates inter-school collaboration and provides spaces that are flexible, incorporating state of the art learning & teaching facilities.
City and Countryside
The proposals build off a framework Masterplan developed by Page/park Architects and HarrisonStevens. The Masterplan rationalised the previous ad hock development of the campus into legible urban blocks and generous public realm provision. The intent for the campus proposals will be to break down boundaries, and integrate with the wider community.
This contextual approach is instated further within the landscape design, whereby, the campus’s location as a meeting point between the city and green belt is played out across the spatial character and composition, which conveys the strategic meeting of the two. The design pulls together four components of Edinburgh’s landscape into the design of the Central green.
The composition works in a gradation from South to North as the hills and heather of the Pentlands meets the more refined Georgian Gardens and Victorian Boulevards of the city centre.
Legibility and orientation
The Infrastructure works will construct two Civic Entrances, Plazas, Perimeter Park, Central Green and consolidated parking provision. These revived areas of public realm will generate a sense of arrival at the campus, rationalise campus parking, and enhance the strong visual connections across the campus providing coherence, legibility and orientation.
The design will consolidate buildings into well-defined ‘urban blocks’ to control Schools and future development into zones, create well-defined main entrances to buildings off the formalised routes, and accentuate a College Front Door to provide a presence at the corner and a welcoming reception point for visitors. Contemplative and meandering paths will allow for exercise and quiet moments of discovery. This will increase the experiential opportunities of the campus.
Arrival and Flexibility
The Plazas serves as a main access route to Kings Building Campus and will function as a civic gathering space as well as an entrance point to the School of Biological Sciences and Geoscience. The focus has been to create a vibrant and lively plaza. To achieve this we imagine arranging the main square as a small amphitheatre, whereby the centre is kept clear of clutter and the edges are populated by the seating elements which could suitably host an audience. In a similar manner to a theatre, where individuals can perform to spectators, as well as other events and activities. The surface of this space is constructed of high quality natural stone that has a subtle change in tone and pattern to delineate the space from the overall scheme.
Networks are formulated from the movement analysis of the plaza and work with the topography to connect the plaza to routes around the campus. This includes a clearly defined road from the Mayfield entrance that will safely accommodate vehicular traffic, bicycles and pedestrians within an inviting Plaza environment. Different surface materials will relate to the wider links around the campus or act to define and express different spatial qualities.
Our proposal reduces the entrance clutter through lifting the existing tree canopy and clearing the understory planting revealing the Campus within. In addition, we propose to remove the boundary hedge instead having a low boundary cope that retains a degree of enclosure to the campus. The cope can also be used informally for seating as well as integrating university branding within the masonry. As part of the Masterplan the edge will form part of a continuous detail to the campus.
The heart of the campus
The Central Green is a symbolically democratic space representative of a shared amenity between all schools on the campus. In the future, it will create an iconic setting to the campus. Through combining precise framework design and flexible open space the Central green will accommodate the diverse range of users at King’s buildings Campus as well as significantly improve its biodiversity. The design draws on inspiration from the surrounding context and the existing landscape features. The spatial assembly is fundamentally simple and legible, yet allows much to occur.
Formally, the Campus Green was used for sports and recreation with the majority of the space accommodating tennis courts and a cricket paddock. When the demand for Campus facilities grew, pressure on the Green resulted in developing car park and lecture theatres eating into the space. Topographical changes combined with uncoordinated tree planting has additionally contributed to transforming the once clear and legible core into a cluttered and fractured core to the campus.
The three major ‘hot spots’ of activity in the Central Green will be catalysed by proximity to the Nucleus, Murray Library and JCMB Bus stop These ‘hot spots’ form a triangle of major routes traversing the Central green. This is the basis of a core structuring device to the site framework. This network will frame the focal water body that will accommodate a large proportion of the sites SUDS provision.
The southern perimeter route is predominately pedestrian. The look and feel of the street will integrate with the park character of the central Green. It will function as a road to serve buses, taxis and visitor drop off, with access controlled at the two book end plazas.
Open and inviting
The perimeter of the king’s buildings campus will become a linear park with a series of defined spatial characters and programmes that can be used and enjoyed as a sequence or individually. It opens out the campus to the city by removing the predominant visual barriers into the campus presenting both a welcoming and accessible public space. The Perimeter park is imagined as a green ribbon that extends the length of the Campus perimeter to the north and east. It is made up of a sequence of external rooms organised between pedestrian and main routes into the campus.
















