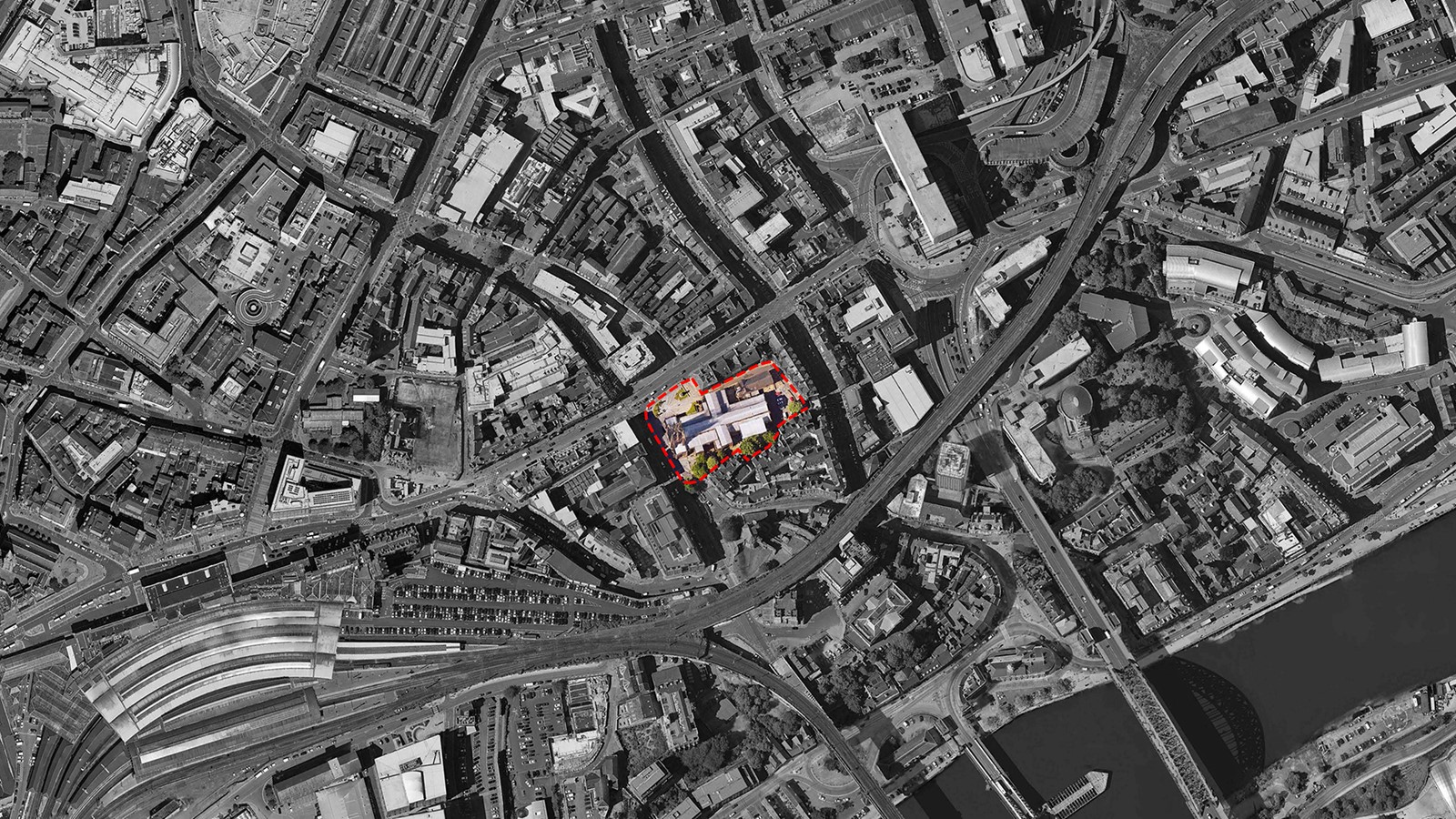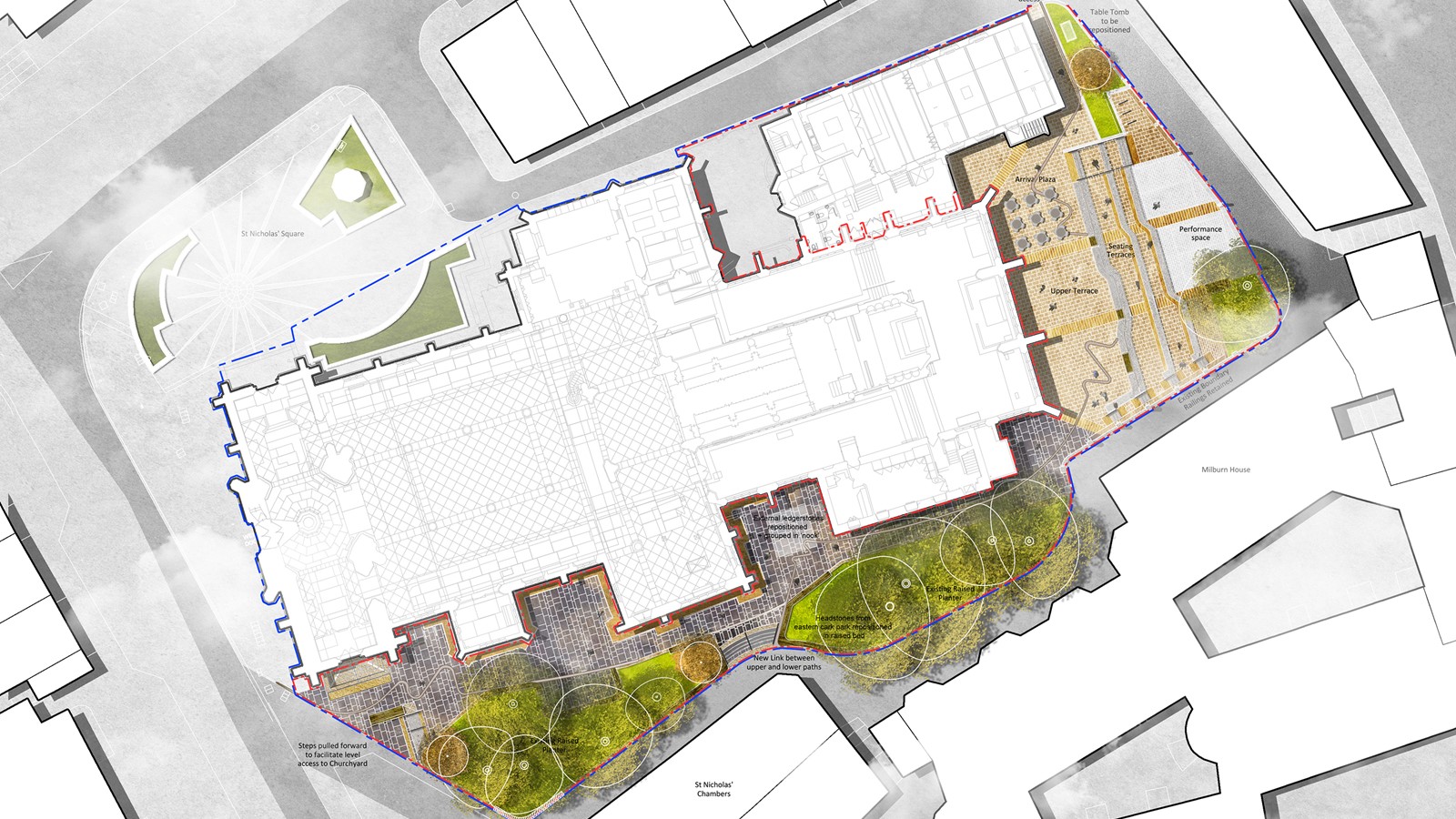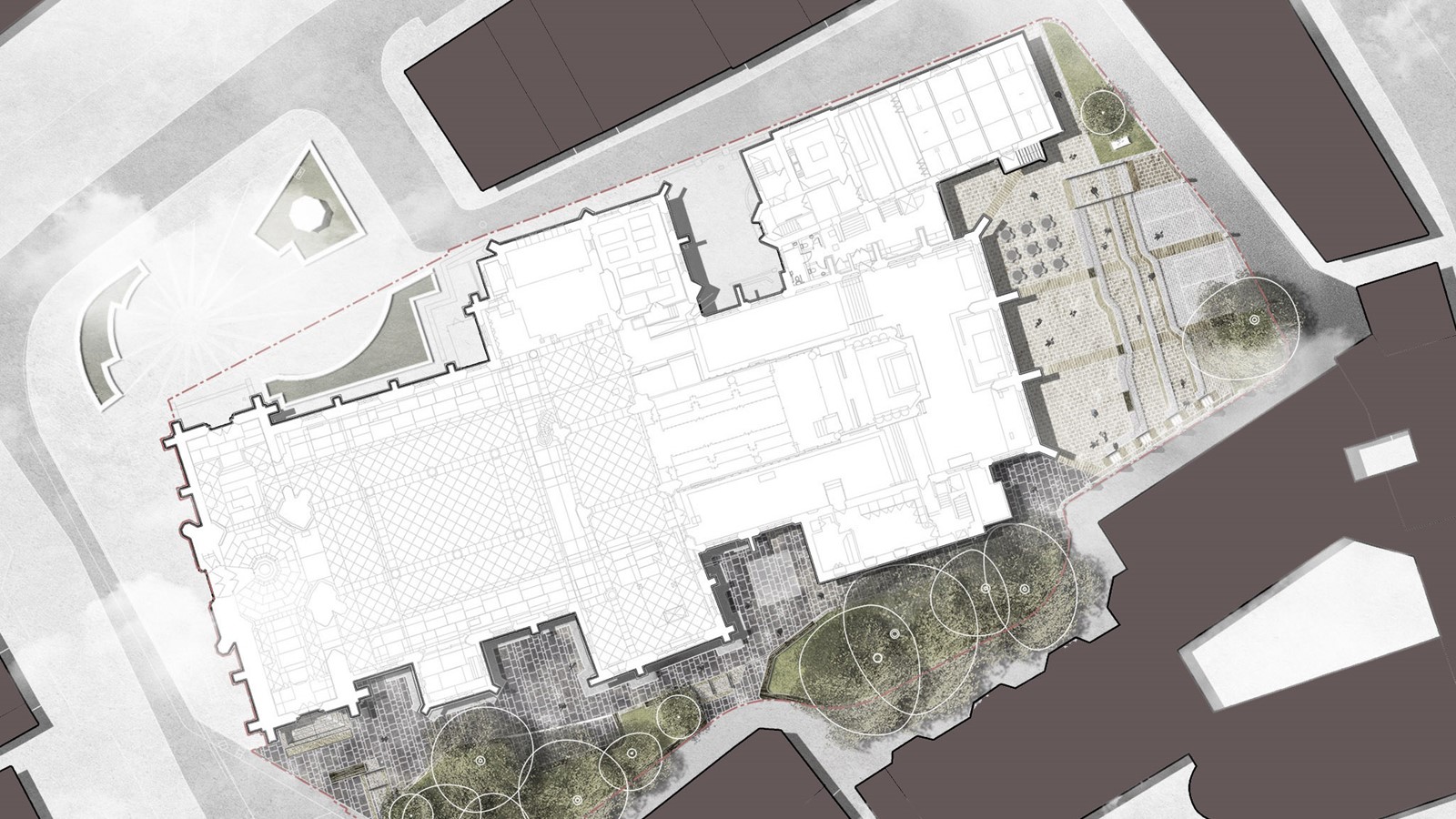Newcastle Cathedral
The Common Ground in Sacred Space Development Project at St.Nicholas Cathedral will deliver an exciting and sustainable future to an incomparable and historic building whose full potential is threatened by failing infrastructure. The aim of the project is to raise, significantly, the profile of the Cathedral within the City, so it becomes much better‐known, not only in Newcastle but all over the world, drawing more and more people through its doors.
- Year
- 2018
- Location
- Newcastle, UK
- Category
- Streets and Squares
- Client
- Newcastle Cathedral
- Value
- £1.5m
- Size
- 0.24 ha
Vision
|
The Cathedral’s vision is to bring 900 years of history into the 21st century by reviving the medieval role of this unique building as a distinct space for worship, civic events and activities. The enhancements to the Cathedral grounds will go hand in hand with internal improvements and the creation of a new entrance and visitor facilities. The focus for the external works is to the south and east churchyard, where the proposals will create a series of high quality, accessible and engaging public spaces, celebrating heritage, people and the communities who have played their part in the history of the site and the city. |
Design Approach
|
There are five key principles of our approach to the public realm improvements;
|
Consultation Process
A thorough consultation process was undertaken at various design stages. The initial event sought to determine how the general public traverse the churchyard, a key public route through the city, what of the space was critical to them, how accessible was the space, and what opportunities they would like to see developed in the emerging designs.
The Scottish Government’s Place Standard tool was utilised in assessing many aspects of the space. The initial primary concerns and opportunities included;
- Flexibility of use
- Opening the space physically and visually
- Edge/boundary treatment
- Hierarchy of spaces
- Levels as an active design parameter
- Parking opportunities.
- Outdoor market space activity
The second consultation session aimed to collect feedback and comments on the design to ensure that we have interpreted and addressed ideas, concerns and suggestions shared with us through the proposed design process. The primary concern raised at the consultation was regarding parking and drop-off opportunities for people working at the cathedral or chorister parents. A few people raised concerns about the rough sleepers, who use the space overnight. The feedback was positive, and there was a great support to improve the space surrounding the Cathedral and make it more accessible to the public. People were especially pleased to see the space having more than one function, and the design has a high emphasis on maintaining and undertaking appropriate management of the trees, improving the planting, addressing the slippery nature of the pavement and footpaths and introducing elements that will encourage people to ‘stay’ longer.
Concept Development
|
‘The Ribbon’ The proposals look to provide a welcoming and intriguing external environment that will draw people into the space. This is manifested in the ‘Ribbon’. In simple terms, this is a link or route around the perimeter of the building, which embraces the architecture. The sequence will contain well designed and integrated public realm furniture, which has a variety of applications and uses
Street furniture items are concentrated within or directly adjacent to the ‘Ribbon’ to reduce clutter and provide a more open and simplistic ground plane giving the building more breathing space and providing opportunities for visitors to pause and appreciate the architecture. The interpretation and design proposals will use the ‘Ribbon’ concept as a means of guiding visitors through the Churchyard and will encourage visitors to engage and explore the Cathedral external spaces. Simple symbolism will be used to identify points of interest along the Ribbon. These symbols will be supplemented with engraved text or images to tell each story and unravel the site’s intriguing history. |
Design Development
The proposed designs for the churchyard and public spaces to the south and east of the church prioritise the ease of pedestrian flow and accessibility through the spaces. The churchyard is dissected by many pedestrian movements every day. The level changes, dark spaces and slippery nature of the paving surfaces are detrimental to the quality of the experience. An accessibility consultant has advised on how to improve movement across the spaces for all abilities, steps have been removed where possible, level changes minimised and integrated into the design proposals, improved lighting create safer places and new materials more suitable to the location and micro-climate are proposed. The geometry of the spaces and paving structure is influenced by the Cathedral, lines provide an interest in the paving surface flow directly from the facades and the step terraces to the east relate directly to the angles on the Cathedral East elevation.
Proposed is a series of spaces which flow around the southern areas of the Cathedral Churchyard offering flexibility of use throughout the year;
- A welcoming arrival plaza at the west end
- Nooks to provide informal seating
- Linear routes across the spaces
- Raised planting beds with existing and proposed trees in a rich colourful understorey
- The Eastern arrival terraces.
- Event space – weddings, ceremonies, café spill out and outdoor café culture, performance and market stalls
Materials are selected for their weathering ability, they are robust, informed by the City external works palette and provide a subtle delineation of the use of the spaces, through unit size and surface finish.
Planting is of key importance; this space is one of few green spaces in the city centre. Most of the existing trees are retained, supplemented with proposed new trees. The understorey of the trees which currently is of undesirable quality, weed ridden and not maintained, is to be carefully enhanced with seasonal and colourful planting.
Lighting is improved throughout the spaces to maximise the usability of the spaces throughout the day and year. New lighting columns provide appropriate levels of illumination to the main pedestrian routes, tree up-lighters highlight the unique green spaces, stone pier up-lighters pick up the heritage aspects of the churchyard, while the linear and step riser lighting enhances the ribbon concept flowing through the space.
The design proposals are restrained and detailed to a high standard to create maximum impact, longevity and a considerate setting to the Cathedral.
Tree Management
There is an opportunity to improve this space and make it a more welcoming and inclusive space for visitors. The existing trees are a huge part of the character of this space, but they need some sensitive management and selective removal to improve the perception of the space and allow more light into the churchyard. Planning Permission for the removal of any trees will be required as the site sits within Newcastle Central Conservation Zone. Consultation with the Local Authority was exhaustive and approval to remove a select number of trees was granted.
New trees are incorporated of a more appropriate scale to the churchyard and which will not become overbearing and dominant. The species suggested have seasonal interest.
Construction Methodology
Conservation of Archaeology
Trial archaeological excavations resulted in limited finds within the initial 450mm from existing ground level. Wherever possible excavations for new paved surfacing, associated sub base and bedding material will be within 450mm of the existing surface level to minimise disturbance to archaeology. In places there is a requirement to go beyond this depth for some surfaces and for new structures, such as steps or walls. The extent of the excavations have been reduced throughout and any disruption has been mitigated through dialogue and design development with the Cathedrals Archaeologist.
Preservation of Existing Features
The proposals for the churchyard look to preserve as many of the original features as possible, whilst providing a contemporary and robust landscape solution which provides a legacy to the Cathedral and wider community. The existing street furniture creates a sense of clutter throughout the space. The proposed scheme looks to remove this, by pulling seating away from the building so there is space to appreciate the building elevations and by concentrating seating around the edges of pedestrian routes providing clear and uncluttered footpaths. This includes utilising the existing wall around the raised beds, supporting seating opportunities. Timber and stone finishes are proposed, with fixings directly off the existing wall to avoid disruption to the planting zone and archaeology.
Raised Beds
As part of the redevelopment of the churchyard, the raised beds will be slightly reconfigured to provide a seating area which relates more strongly to the architecture and is pulled closer to the footpath with the current seating area in-filled as part of the planted area. A new link space between the north and south footpaths is proposed to provide a stronger connection and encourage more people to enter the site and hopefully linger, rather than seeing it as a thoroughfare.
Planting/ Mulching Strategy
To ensure the creation of an engaging attractive space approximately 200mm of the compacted topsoil and gravel mulch is to be carefully removed within soft landscape areas and replaced with a high-quality topsoil mulch mix. The excavation of the compacted soil will be achieved using an air spade to minimise any impact on existing tree roots and archaeology. The high-quality topsoil and mulch mix replacement will improve drainage due to the enhanced field capacity and enlarged particle sizes. Through the introduction of a nutrient rich humus material, root establishment is assisted for both proposed and existing plant species.
Interpretation
The interpretation’s purpose is to make people pause and engage, to provide peace and opportunity for reflection, to help people interact and visit the Cathedral, to learn, understand and feel welcome. The ribbon runs around the perimeter of the building and has an opportunity to incorporate interpretive elements. All the incorporated external interpretive elements are to make a clear link to those inside the nave. Interpretation can be incorporated in the following ways;
- Areas near the stained-glass windows with an inset of coloured glass or a small detail taken from part of the nearby window design
- The key messages of the extracted story-lines to be represented in some form of colour, texture or material. A small icon used to represent each of the key messages.
- The nooks and other seated areas to feature words, phrases or short extracts lifted from the key messages. The words or paragraphs could be inspiring statements or pieces of poetry inspired by the themes/messages of the project, laser cut or set into the stone as a contrast material.
Extracted Story-Lines
The overarching main message for Newcastle Cathedral should be used to guide the development of the interpretation, its content, media and locations.
Looking Out - Newcastle Cathedral is a vibrant, community church that continues to provide a place of refuge and reflection, welcome and safety, as it has for centuries.
Sacred Space, Common Ground - Newcastle Cathedral has been the focal point for the growth and development of the city, providing the common ground to unite state power, commerce and spirituality.
The Place to be - As a vital meeting place in both life and death, the Cathedral carries the stories of the mariners, mayors and medics; the soldiers, surgeons and saviours who made Newcastle a thriving medieval centre and later an industrial powerhouse.
Legends in Stone, Wood and Glass - Newcastle Cathedral is full of outstanding artworks that are not only beautiful but tell the stories of the local saints, benefactors, industrialists and craftsmen who have shaped the identity of this city.
The churchyard will echo these themes and look to provide interpretation messages which are focused on the external areas and the immediate surroundings. The interpretation messages will aim to capture the imagination of visitors and encourage them to enter the Cathedral to complete the story, or to see them from a different perspective.
Site Works and Material Selection
The scheme utilises a limited palette of high-quality materials and bespoke design solutions for what is a challenging site. We have used materials that will sit well in the context of the historic setting, whilst offering a robust finish that will stand up to the demands of a city centre environment that will be well used.
The materials selected consist of sandstone, which was selected based on its aesthetic value but also for its impressive technical performance. It is one of the strongest Yorkstones available in the UK, and ideal for paved applications thanks to its strength, durability and class-leading slip resistance.
The paving to the southern Churchyard takes reference to form the wider Newcastle city centre palette, to help integrate the scheme with the wider public realm. Caithness Sandstone provides a hard-wearing and attractive quality. The natural finish is ideal for use in pedestrian areas thanks to its non-slip, non-skid qualities.
The Churchyard was completed in 2022, the effect of the landscape improvements has been remarkable. Outdoor spaces around the Cathedral are now being used for celebrations, services and seasonal events.
































