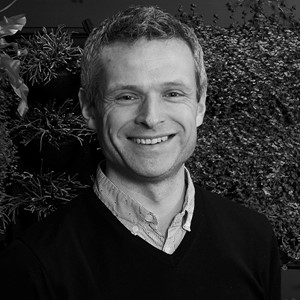Papdale East Park
Papdale East Park is located to the southeast of Kirkwall, Orkney, adjacent to Kirkwall Grammar School and sat amongst existing 1980s private and affordable homes. HarrisonStevens lead a team of consultants working on behalf of Orkney Islands Council to take a stage 2 design for an existing park through the various RIBA works stages to completion.
- Year
- 2020
- Location
- Kirkwall, Orkney
- Category
- Play and leisure, Parks, Details and materials
Key Priorities
|
There are a number of key priorities for the site and design approach; to deal with the significant surface water flooding issues, to daylight the existing culverted burn, to provide an active travel route to link the valley to the town centre, implement space for play opportunities and to support the community consultation which was continued from the work done in earlier design stages. |
Public Engagements
Papdale East Community Park was borne out of extensive public engagements, a plan for development in and around Kirkwall. With the aim of improving the local environment and quality of life, enhancing biodiversity, as well as health and wellbeing. The consultations were inclusive as possible by using a range of media to engage the community, including school pupils from Kirkwall Grammar School and Papdale Primary School, and a number of local community and interest groups were also invited to consult with HarrisonStevens. The community felt strongly that the park had potential to become a fantastic, inclusive hub for play, biodiversity, active travel and a community resource. There is also the potential for any new infrastructure and routes to connect to the south of the site to a large housing masterplan site allocated in Local Development Plan. The project was championed by the Papdale East Playpark Association, with whom the team worked. HarrisonStevens worked with the community and took the original Stage 2 concept through to completion on site. Throughout, the emerging design was measured against the community’s wishes to ensure the best design was produced, and also to futureproof it against the impacts of climate change, changing technology and site usage, and an increase in active travel.
The Driving Factor
|
Play was the original driver for change in this park, with the wish to improve the local facilities and environment. The central core of the park design, of nearly element considered, is play. The aim is to go above and beyond the conventional standard kit and incorporate opportunities for natural and educational play, promoted by vibrant and exciting colours, textures and plenty of engaging space. This extends to the development of sensory play for full inclusivity. The formal play area will be implements as Phase 2 of the project.
|
Simplifying Movement
|
The design proposal rationalises and simplifies the layout of the paths across the site. Having one key direct route through allows for visitors and locals to engage with this route, as an active travel route. Existing and secondary paths then link into the immediate surroundings and also the wider meadows to the north side of the park, these in turn needed to be laid out sensitively in relation to existing structures such as the Heritage woodland, whilst retaining connectivity to all elements. A new cycle route runs through the centre of the park, providing a needed connection from residential areas. Daylight through the culverted burn across the site, was designed to run alongside the cycle route and contain stormwater flows on the banks. In turn the burn creates spaces, sensory interest, niches for biodiversity and a natural boundary to the new play space. The cycle path and burn shadow each other, an interplay lending interest and sense of place, whilst traversing along the active travel pathway. Spaces were also created to retain the cut material on site, forming a mounded amphitheatre and the setting for future play area. |
Habitats, Planting & Waterways
|
Planting proposals greatly improve the variety of habitat and ecological niches within the park, add shelter to the key active travel route and increase biodiversity and habitat range generally. Lower native scrub planting is implemented around the perimeter and other key areas, again to add shelter and habitat but also to frame views and aid water management. The heritage woodland which is located on site is dutifully respected and enhanced within its new surroundings. Bringing the de-culverted burn right through the centre of the park moves the balance of water flow away from previously flooded properties and creates storm capacity with the banks. It also adds opportunities for education relating to the burn and reconnecting an ecological corridor for wildlife. The resulting landscape provides a legacy that is more bio-diverse, accessible, includes sustainable flood management and which is well loved by the community. |













