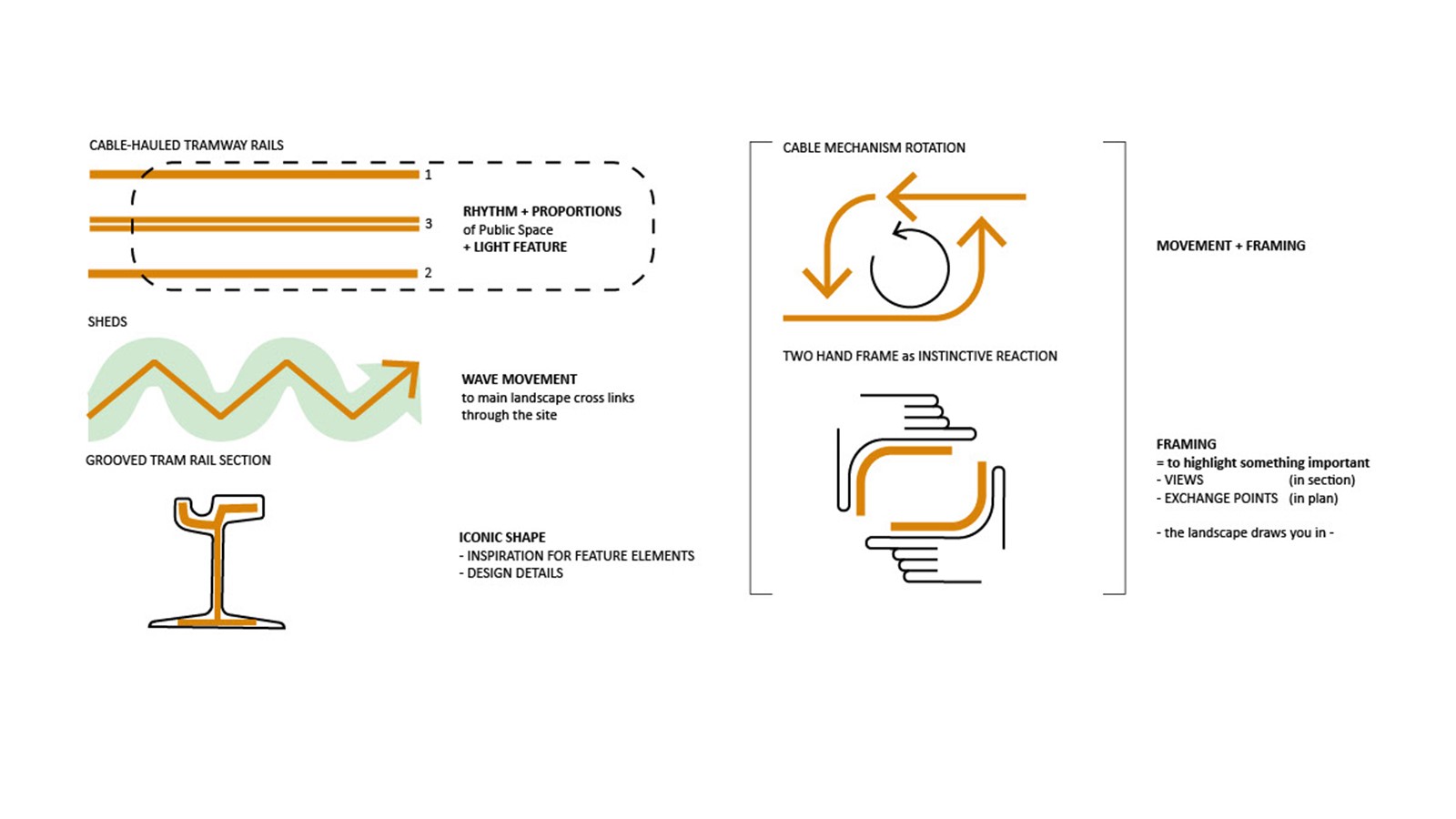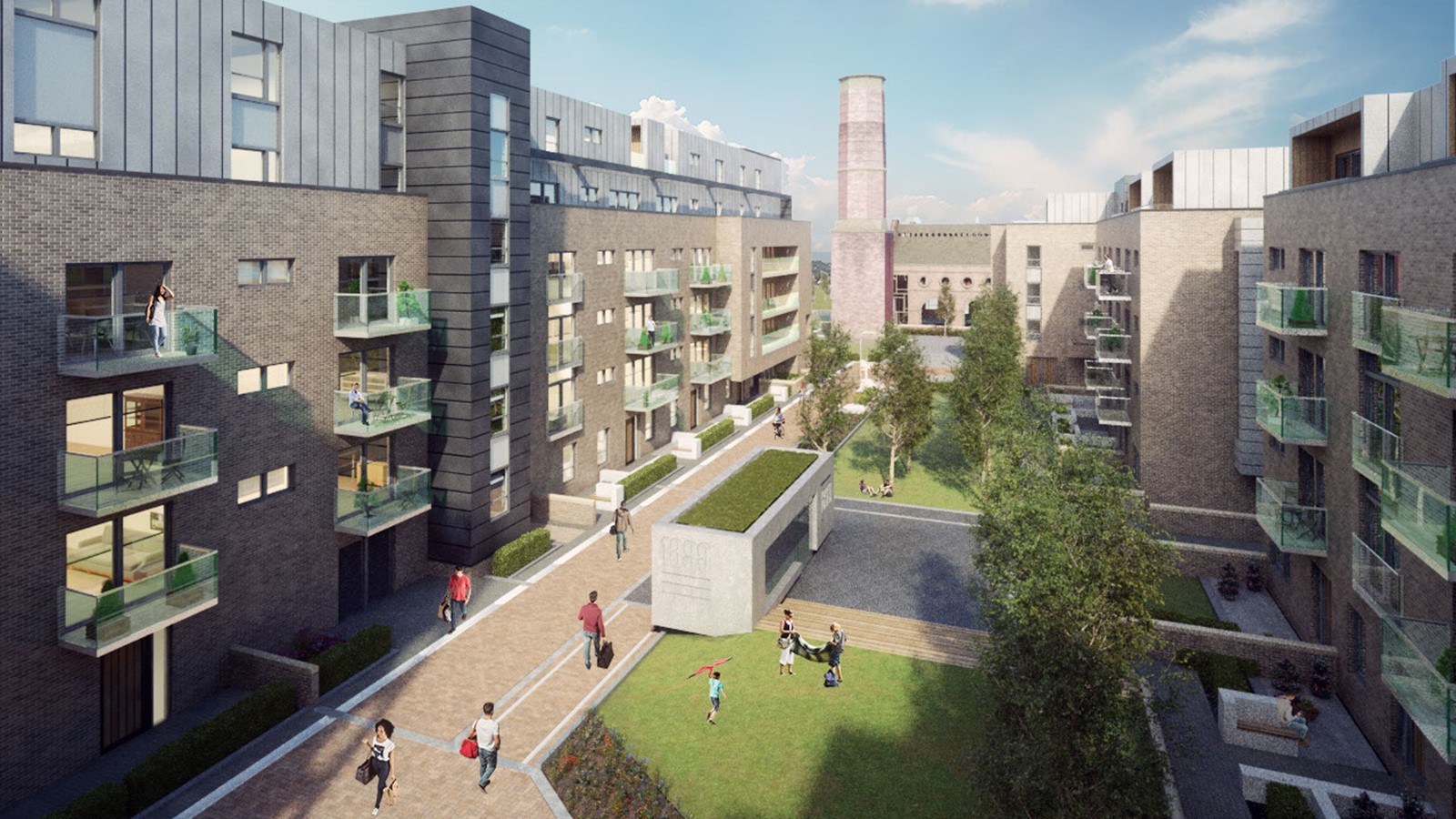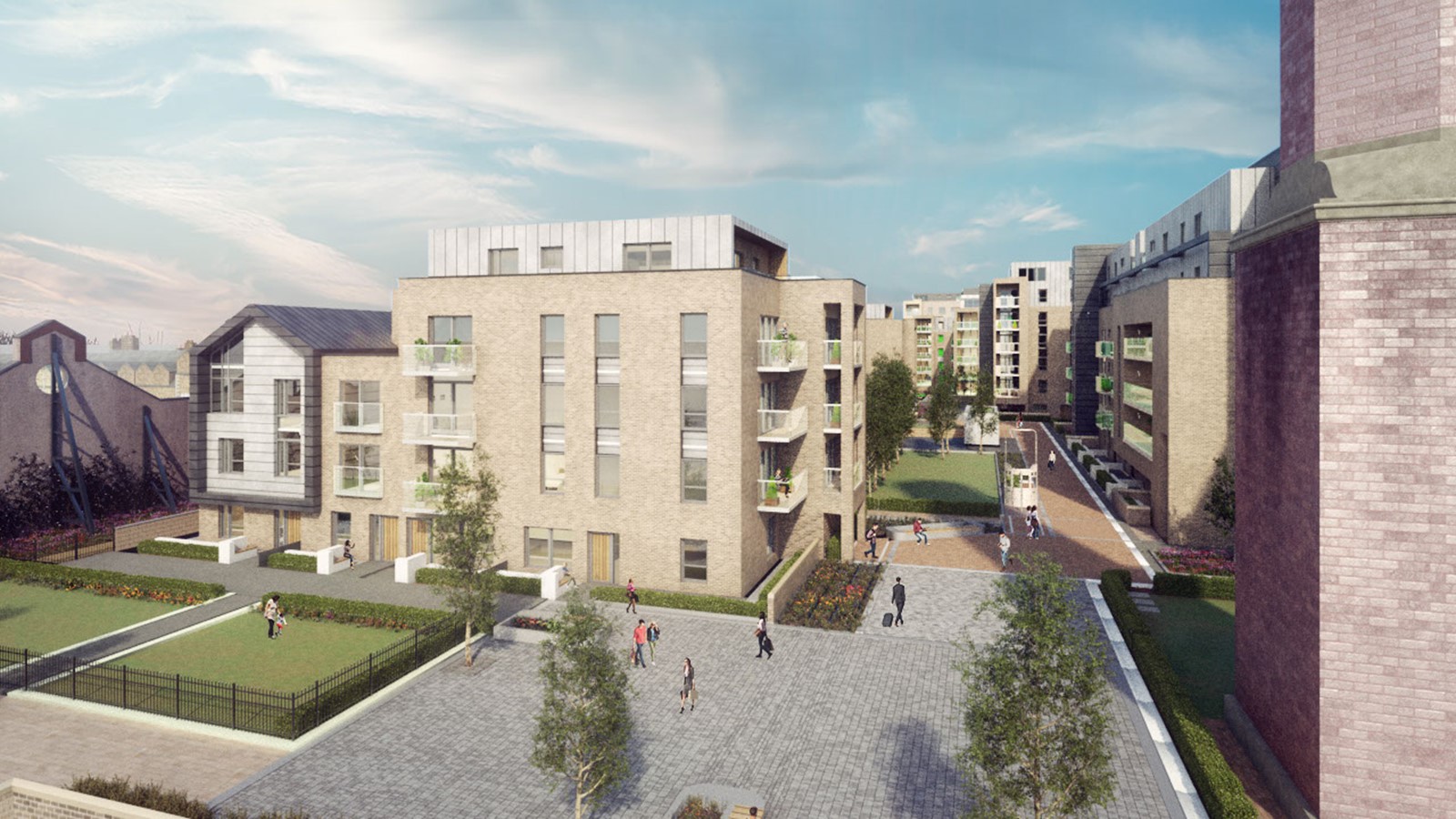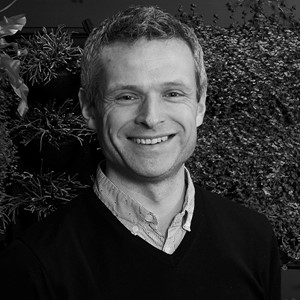Shrubhill
A site rich in history with a landscape response deeply embedded into the context providing a 400 unit housing project at the top of Leith Walk.
- Year
- 2015
- Location
- Edinburgh
- Category
- Housing, Streets and Squares
- Client
- Places for people
- Value
- £1.2m
- Size
- 2.5Ha
Creating structure and hierarchy
Landscape proposals for courtyards and main street public realm on a car park podium deck. The design includes well defined public and private realms with a strong and clear hierarchy, using walls and hedges and fences. A main central route defined with tram tracks linear planting strips and integrated seat benches follows the visual link from Leith Walk to the old tram sheds and to the listed chimney through the core of the site. The landscape corridor to the south and to the north the listed tram shed wall provide unique boundary treatments.
Reading elements of the past
A site rich in history with a landscape response deeply embedded into the context. The fascinating past as Edinburgh Tram depot inspired us to create spaces to which strong reference is made. Our design is taking shape by crossing the morphology of the site with the rhythm we found reading the transport elements of the past: reminiscences of the old tram rails run along the site, the circular movement of the cable winding gear reflects the way the connections work through the site and the old tram carriages proportions are re-interpreted to create planters/ seats and metalworks feature details in the public space. In line with the Scottish Government’s placemaking agenda the reference to the historic and social context of the site helps to reinforce the uniqueness of the place, creating a strong sense of identity and ‘belonging’.
Definition and reinforcing character
The proportions of the original track route have been kept constant through the different variations in the paving treatment, in a 1615mm wide corridor able to give sense of continuity and enhancing the pedestrian flow throughout the length of the site, along the spine of the public space. The treatment of the hardwork surfaces plays with different ways to highlight the main route. The material palette has been kept minimal: different types of block paving are laid in different sizes and/or with different bonds in order to highlight the different character areas.





