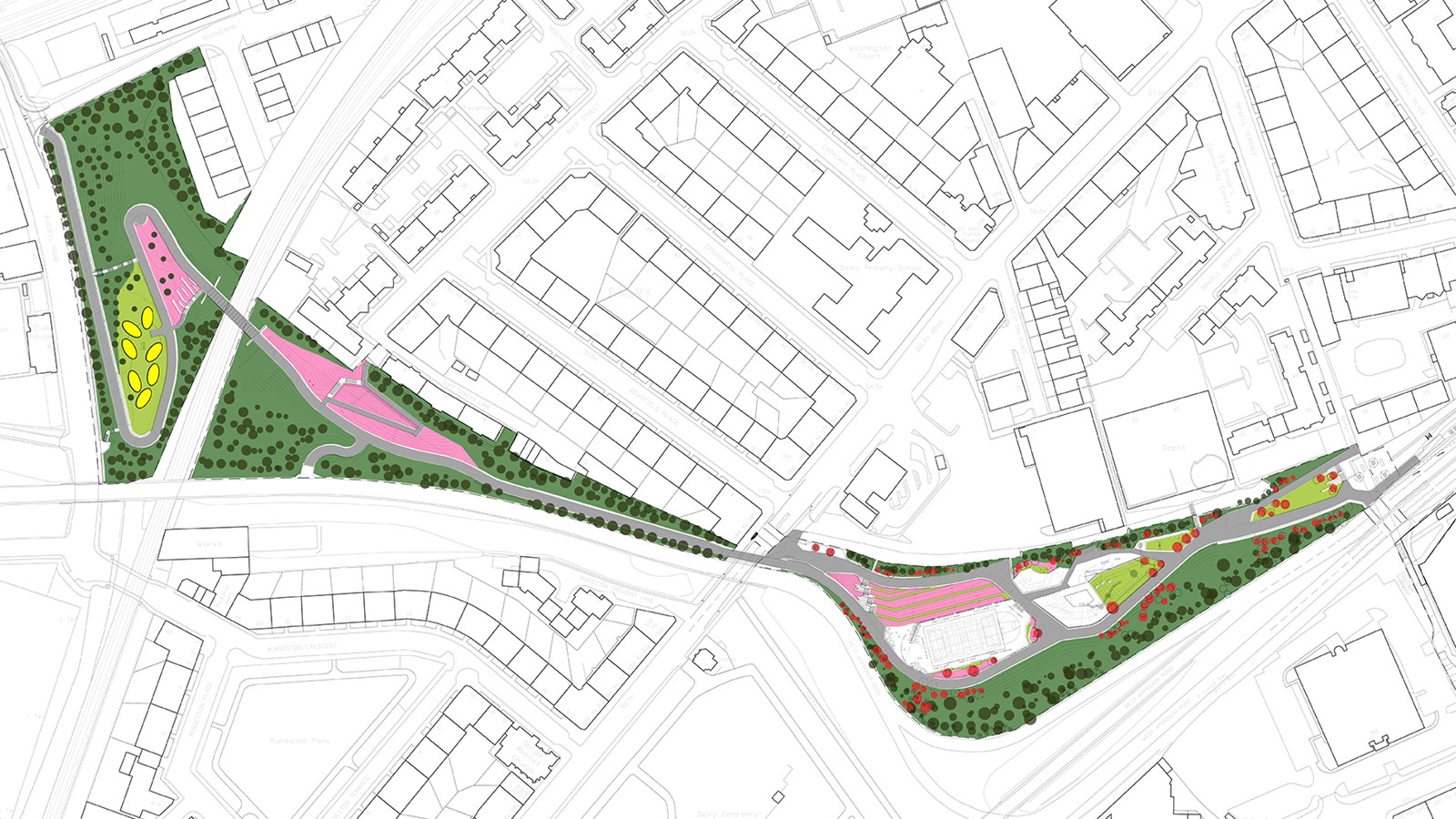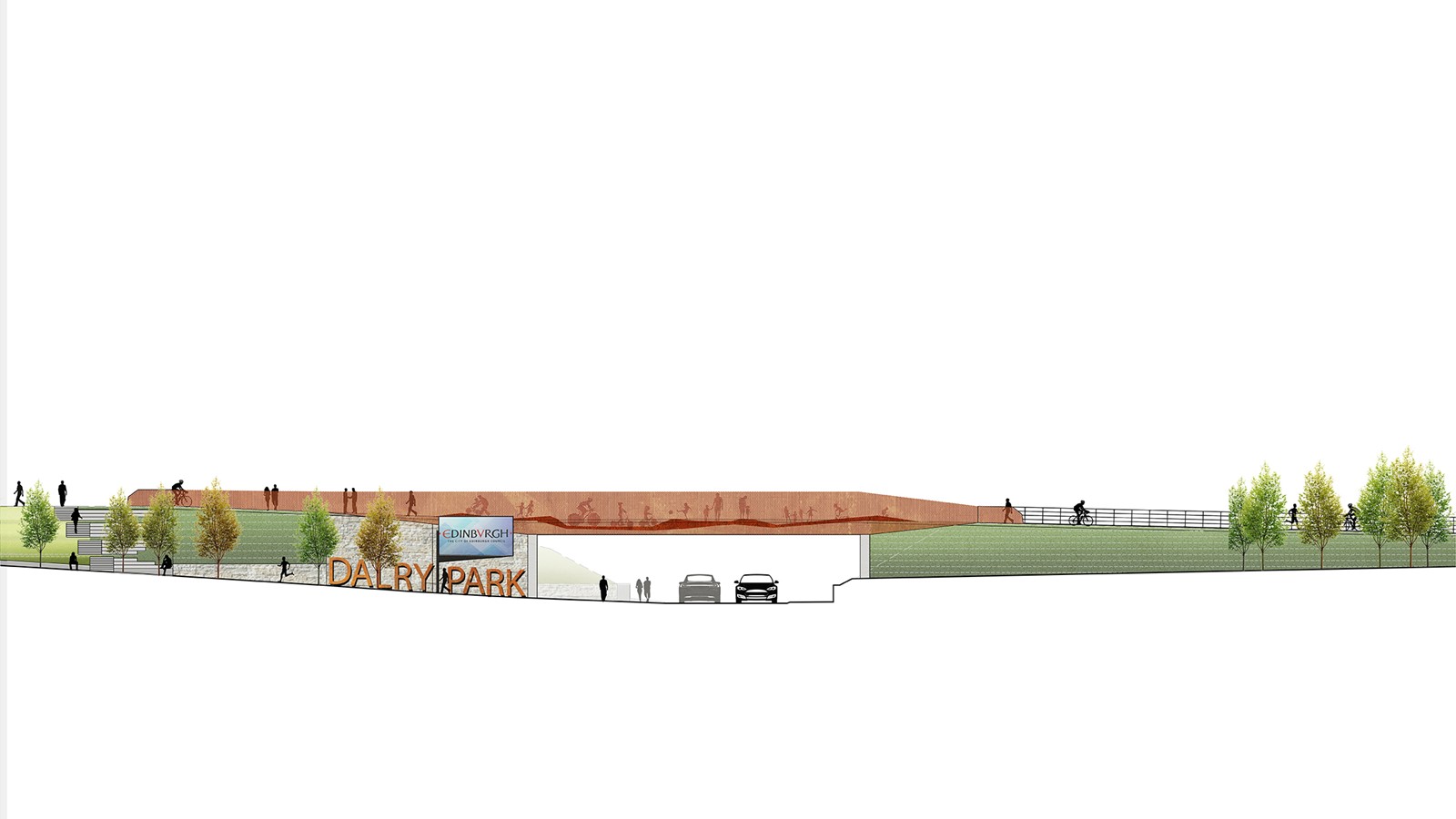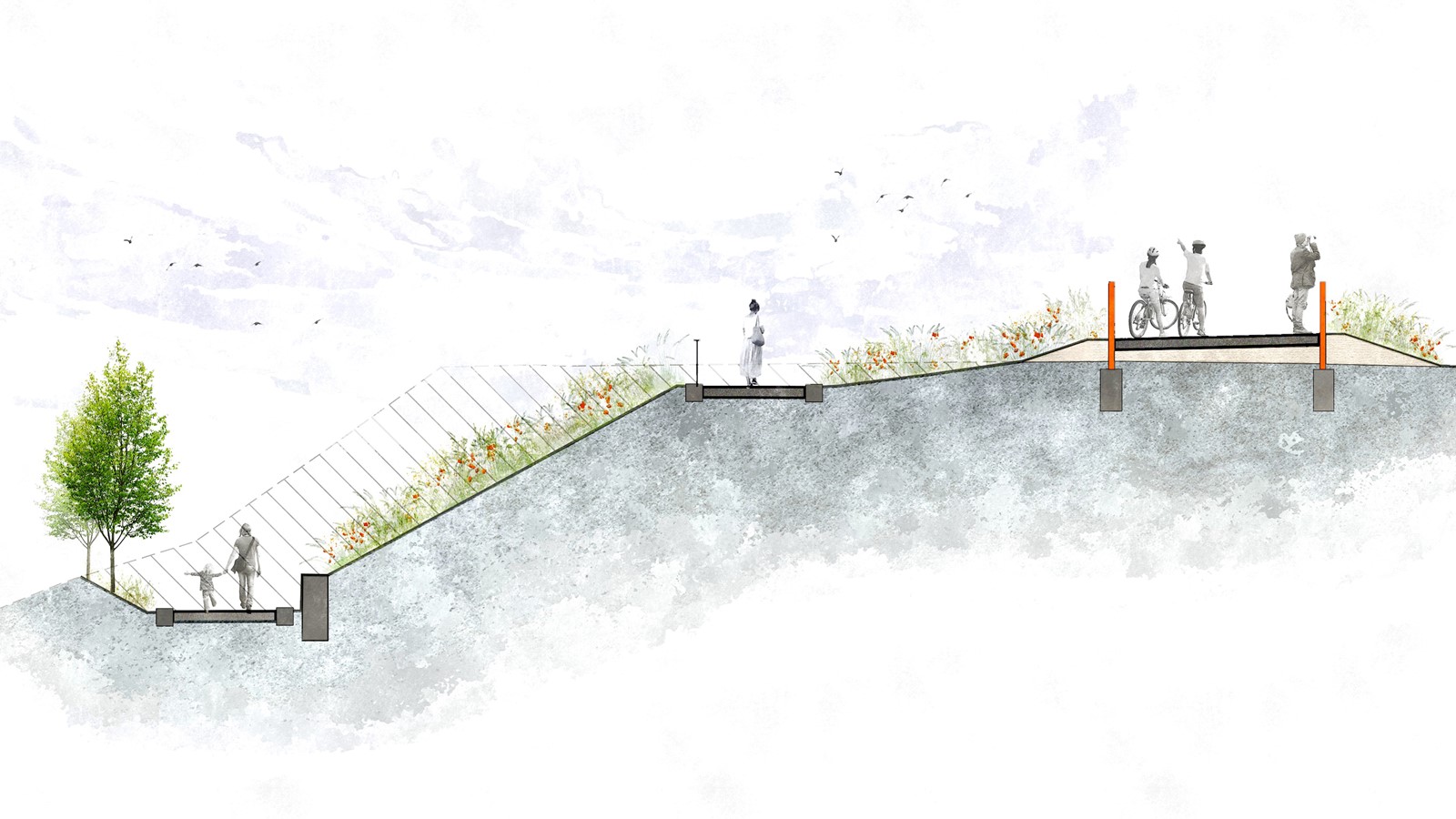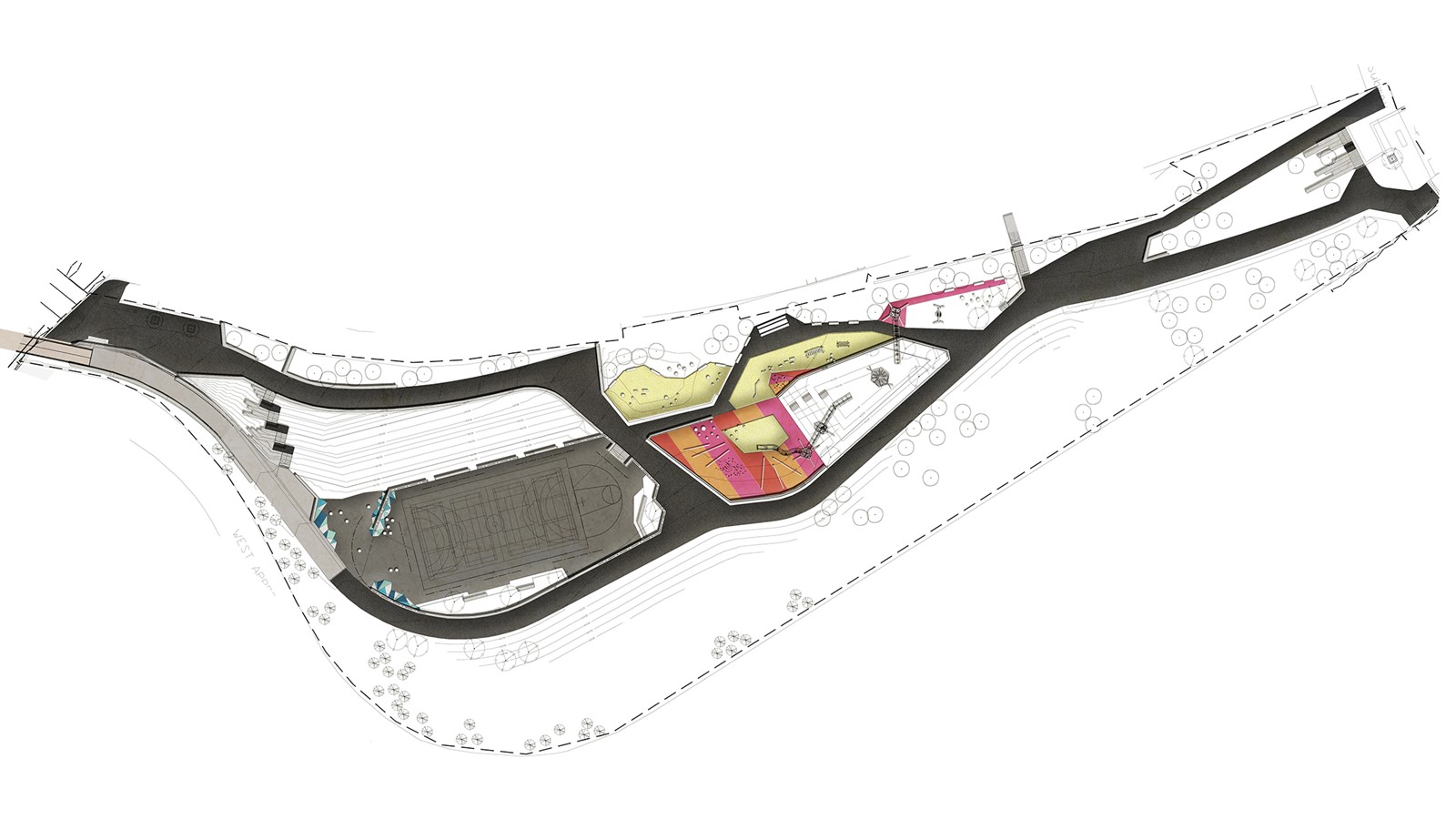The Roseburn to Union Canal Link
A transformational safe active travel route, a link across the city. The Roseburn to Union Canal Link is a proposed strategic link for cyclists and pedestrians at the western side of Edinburgh city centre, designed to promote safe and active travel. In addition, the project provides enhanced play and urban gardening spaces for the surrounding community.
- Year
- 2019
- Location
- Edinburgh, Scotland
- Category
- Green/blue Infrastructure, Masterplanning, Play and leisure, Parks
- Client
- The City of Edinburgh Council
- Value
- £5 million
- Case Study Written by
- Daniela Miler
The Vision
|
The proposal includes the creation of a new shared pedestrian and cycle path including new bridge crossings. It is designed to deliver a high-quality walking and cycling route as well as improve connectivity across the city by completing an important missing link in the network. The plans also integrate with the Council’s proposals for the ’QuietRoutes’ network. The project aims to provide safer, more direct and convenient access to key destinations by bike and on foot and better access to improved green spaces, such as Dalry Community Park. The route offers an opportunity to connect a series of different typologies of outdoor space. Extending from Dalry Park to Sauchiebank the route passes through play spaces and woodlands through a linear landscape. The strategy considers the creation of three main types of outdoor amenity space; a re-vitalised Dalry Playpark with a series of focussed areas for different age groups; a natural woodland with minimum interventions; and a re-imagined colourful community gardens at Sauchiebank. Each part of the chain will offer a different type of amenity from active day/ evening use through to quiet and pleasant destinations, all interconnected by a well-lit and safe pathway. |
Pedestrian and Cycle Links
|
The combined cycle and pedestrian route will be illuminated to allow for a safer active travel route. Along the route there are engineering structures to allow the spaces to be connected across significant transport infrastructure. Bridges are proposed across Mid Calder railway line and across Dalry Road. Additional cladding options are developed for transitions from bridge and balustrade elements. Ramped access is allowed for with a 4.0 m cycle path width to allow for the route to be fully accessible. To give interest to the structural bridges the use of perforated steel is proposed, an extremely versatile and robust material, to be applied to a variety of applications within the project. The decorative perforations will be slotted-rounded ends to create ‘active travel’ imagery. Weathered steel is the preferred finish. The opportunity to backlight allows the bridge to also become a feature at night. |
Urban Allotment Gardens at Sauchiebank
|
A new link between Russell Road and the path which incorporates gradual gradients suitable for all users including wheelchair and mobility scooter users and provides more direct pedestrian access and routes. The existing tree will line with a new landscape of planted banking with integrated path, while the new areas of landscaped clearing and seating will offer views and areas for relaxing. The proposal also provides a space for allotments, that can be available to the local community. The seven oval mixed hedge divided allotments will offer locals the ability to work together and share tasks and skills. The gardens will also create opportunities for extra benefits such as educational workshops, social gatherings and enjoyment of landscape and nature. |
Dalry Community Park
|
The existing play park at Dalry Community Park is to be re-vitalized with a new layout, equipment for a mixture of ages, wayfinding signage and lighting, seating and improved access. The play spaces were designed following a consultation with the P6 class at Dalry primary, during a ‘Space Shaper’ workshop in June 2015. The carefully selected play equipment will be a fundamental part of play provision for children & adults of all ages. It will support the development of motor skills as well as help assess and understand the risk. The play at Dalry Park aims to promote the development of balance within the movement as well as a sensory experience. The equipment will consist of a number of climbing features, slides, balancing beams and platforms as well as small trolls and trampolines. |
Planting and Biodiversity
|
Several different design options have been considered; the options carried forward are designed to minimise loss of existing vegetation and provides the opportunity to enhance the quality of the existing greenspace. Where areas of self-seeded trees are lost within the design there will be replanting with native species. Extensive and species-rich wildflower meadow planting will attract bees, butterflies and other invertebrates in addition to providing a food source for a range of small bird species, many of which, already noted on site.
|
The Community Opinion
|
The project has been informed by a number of engagement and consultation workshops with the community. In November 2016 a formal consultation took place at St.Brides Centre, Dalry, in June 2019 this was further followed up with a refresher consultation on the current plans. The Sauchiebank community gardens emerged in response to requests from Merchiston Gardens residents that they would like space to have productive gardens within easy access of their homes. In November 2015 a Primary 6 class from Dalry Primary School participated in a Spaceshaper Workshop. The workshop objectives were: To engage with young people in the community to ensure that they have their say; To ensure that the young generation’s views are heard and listened to; To document what in their view the park should be; To provide a series of priorities for the park; To provide a basis of analysis and understanding of the issues from a local young person’s perspective. After a series of creative workshops, including role play and drawing, and an interactive site visit the conclusions were: A new design for the park should consider varied age groups, segregated cyclists and pedestrians, improved lighting and sight lines through the park. The activities to ensure the new park offers include active team play, seating opportunities and nature interpretation. There is a real desire and need for this Park to succeed, the local community have a lack of quality open space and active based provision.
|
Delivering Place
|
Construction work on the link commenced in 2023, with Balfour Beatty as the main contractor. HarrisonStevens act as project landscape architect which has involved overseeing the tree felling and enabling works in the early weeks of the contract, attending site progress meetings, and reporting to WSP Engineers on quality of installation, programme and compliance with specifications. Our site inspections become more regular, weekly, once the landscape works are being installed on site. There are always hurdles to overcome on construction projects, our role is to ensure that the client expectations are met and that the contractor can maintain their progress and momentum while delivering the quality and adherence to the design intent. The contract works completed in November 2024. |
Staff






















