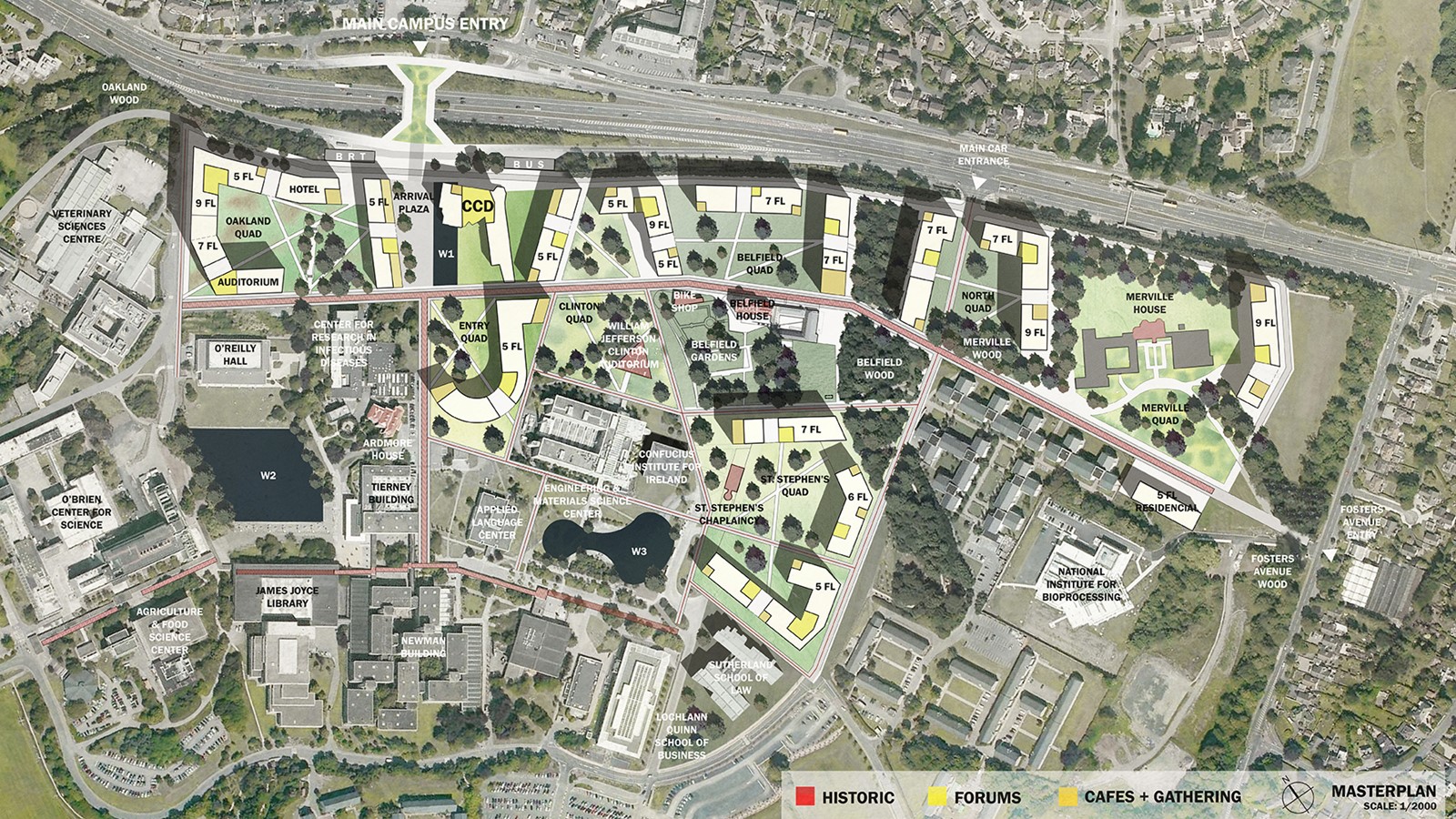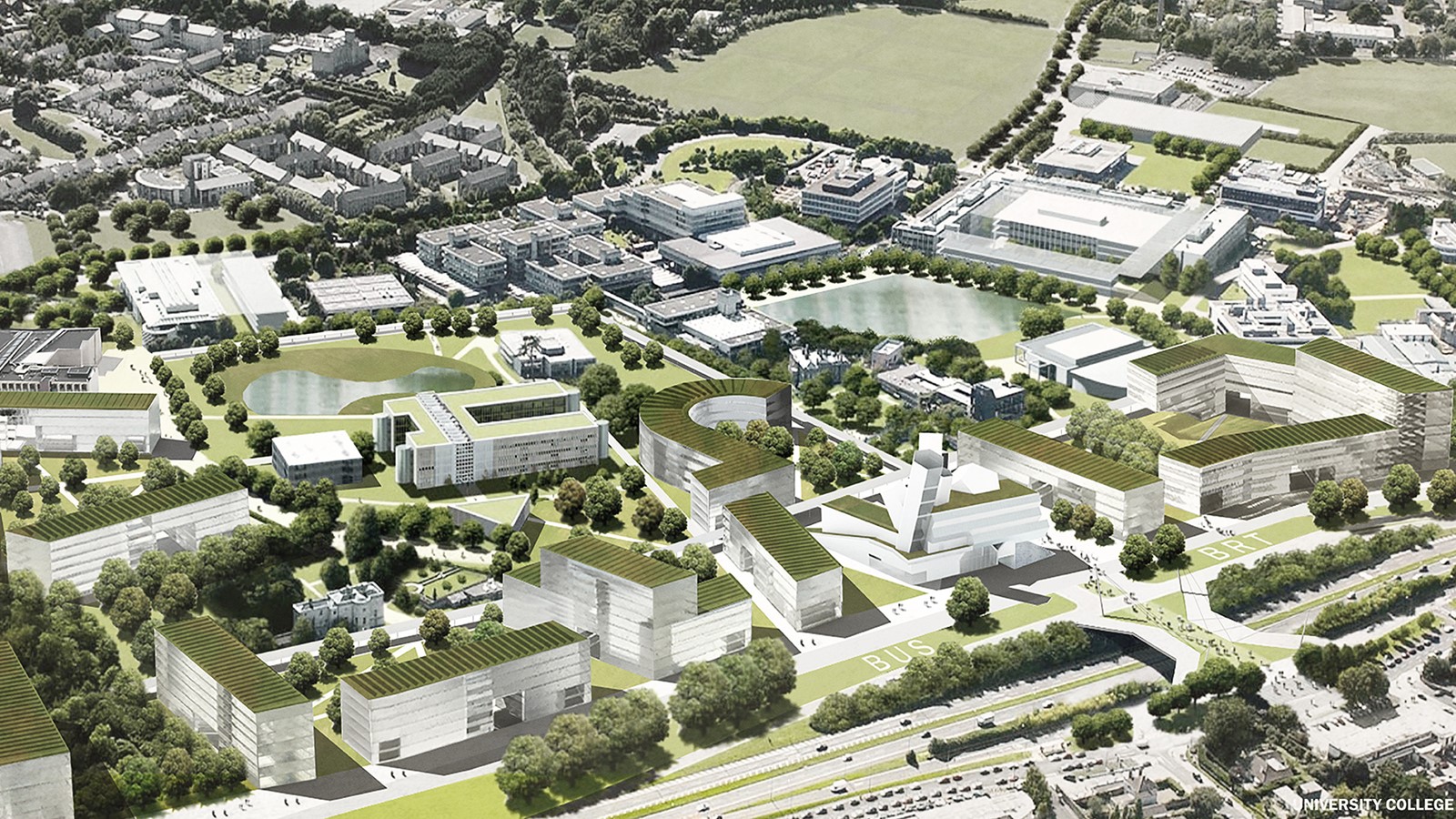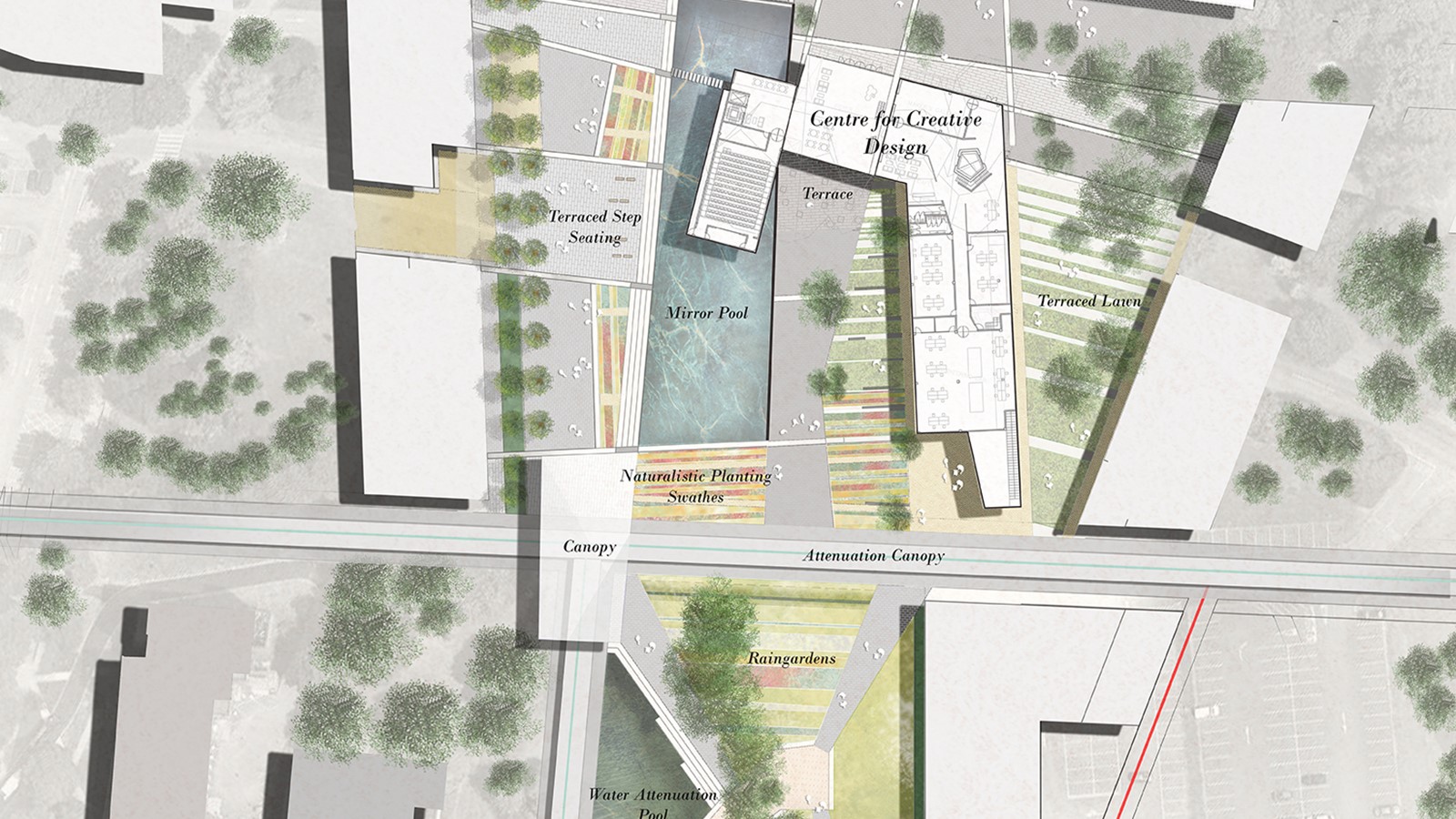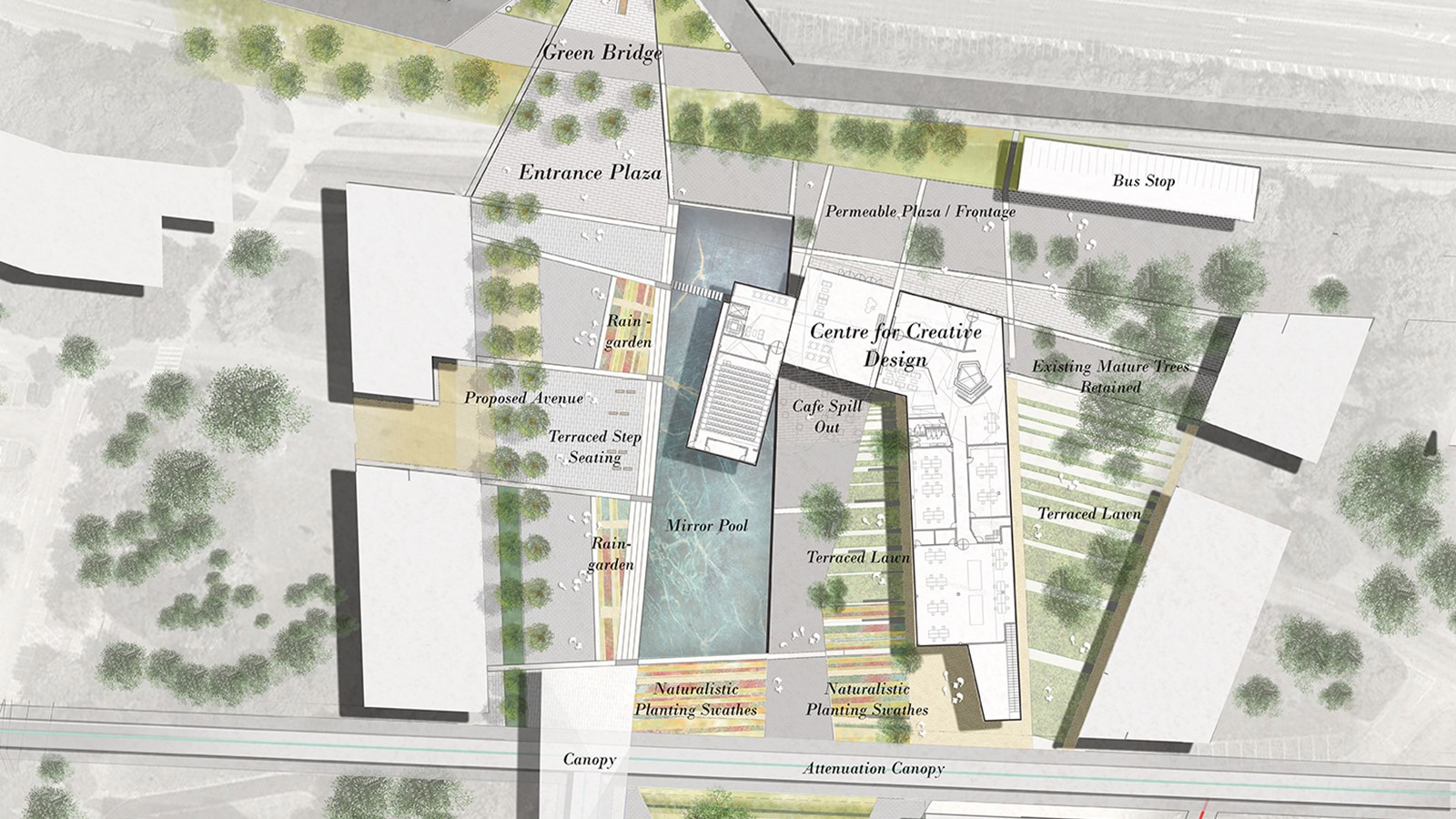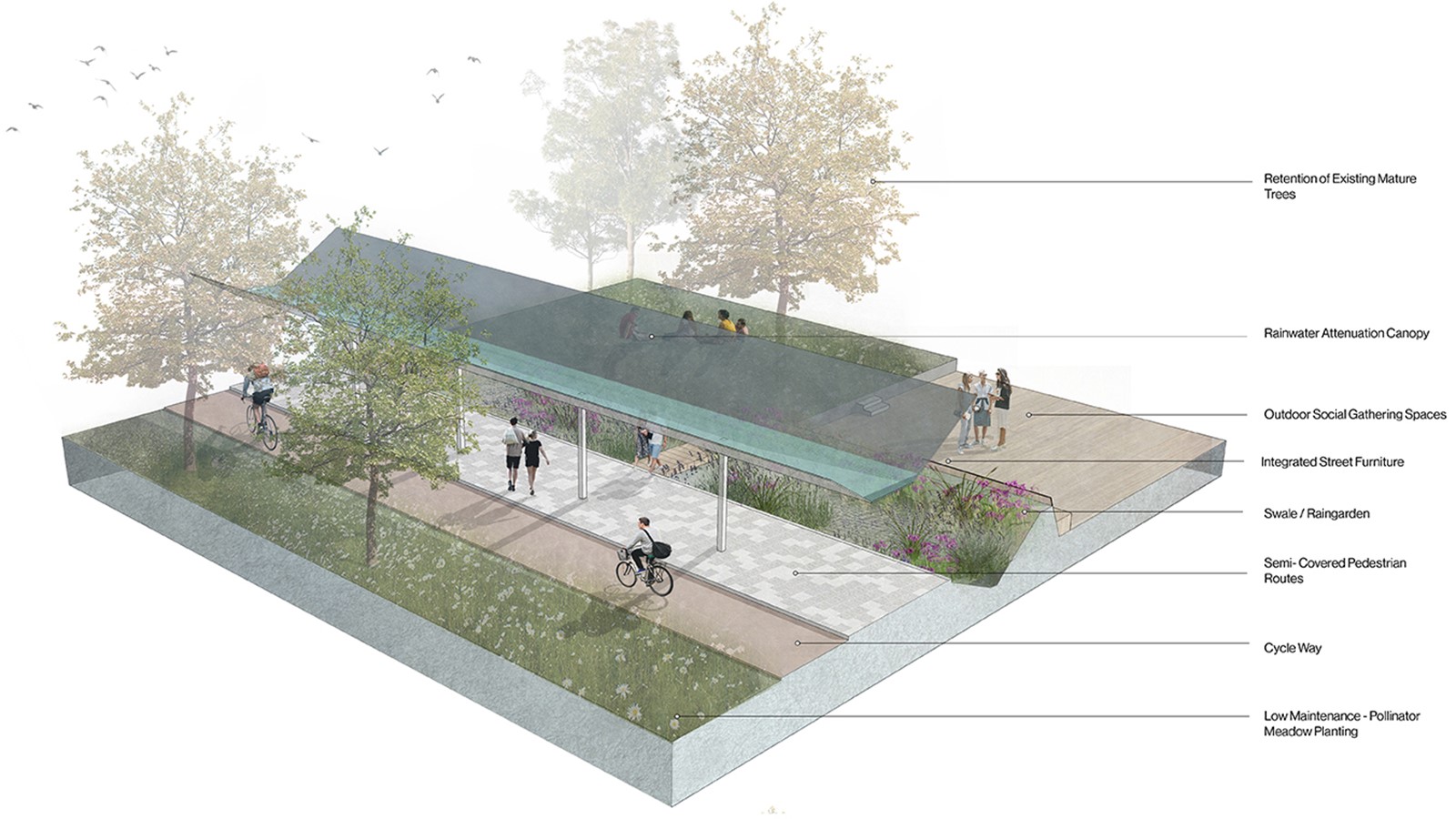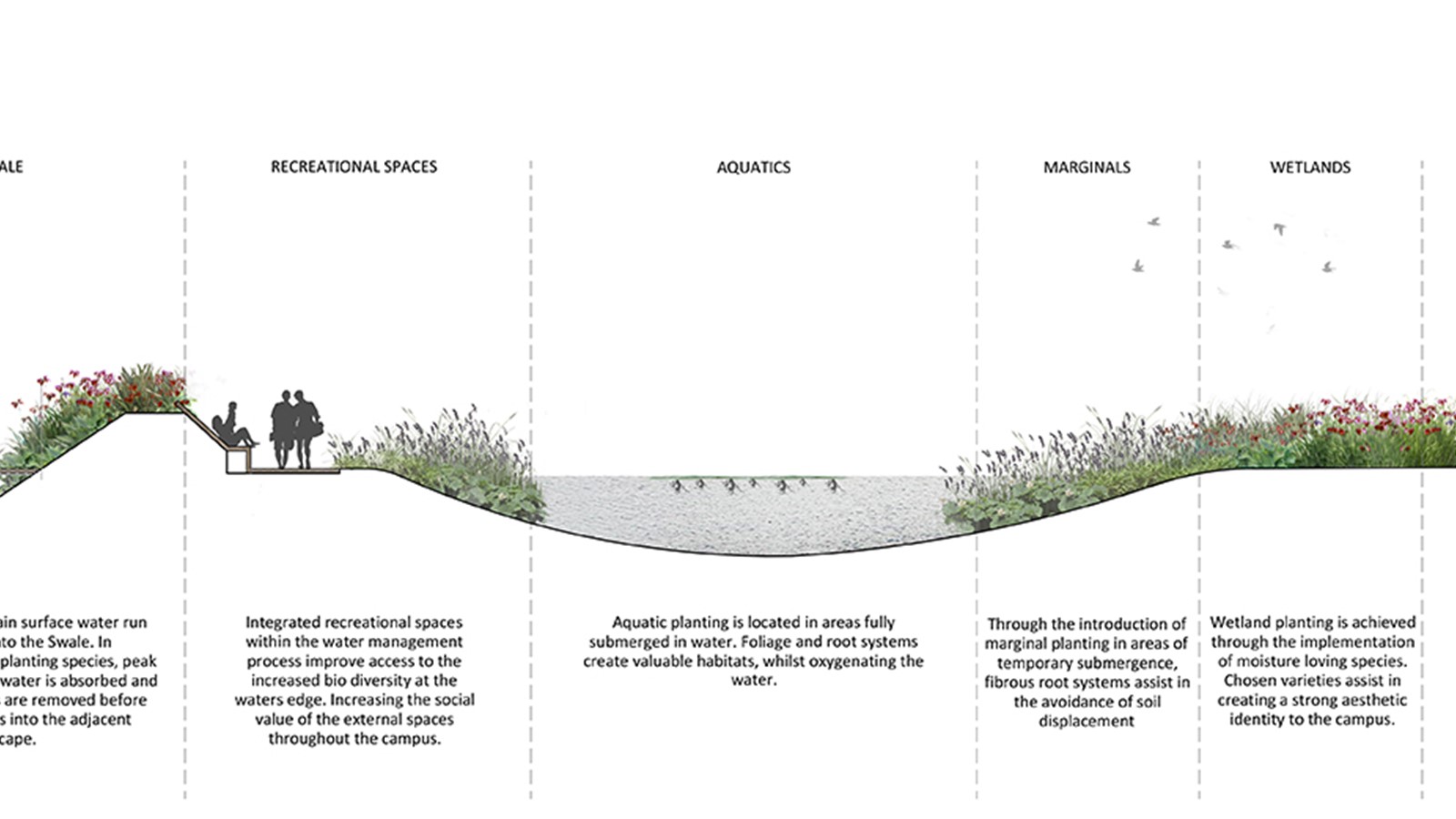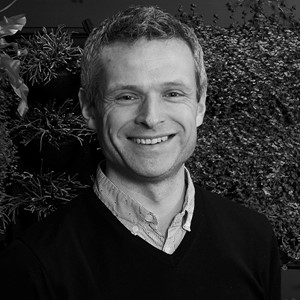University College Dublin Campus
HarrisonStevens were part of the Steven Holl winning team taking part in the International Design Competition – Future Campus. A design competition for the re-imagining masterplan of the University College Dublin. The masterplan included a new Centre for Creative Design and Entrance Plaza, embedded in the historic estate landscape of the campus.
- Year
- 2018
- Location
- Dublin, Ireland
- Category
- Masterplanning, Campus, Education
- Client
- University College Dublin
- Value
- £25M
- Size
- 1.33 Ha
An Integrated Approach
The overriding landscape principle, which works as a relationship between the landscape and buildings, is to reinforce the campus identity. This is enhanced within the campus by identifying the unique aspects of the existing campus and enhancing these with design proposals to create a stronger character.
This approach is realised in several ways:
▪ Tree retention
▪ Historic consideration
▪ Landscape hierarchy
▪ New bold and confident interventions
▪ Iconic built and landscape form
▪ Increased visibility and presence in the City
▪ Creation of a series of seven quadrangles
The University College Dublin campus has a unique character set within a mature estate landscape. A rich tapestry of mature parkland trees dating back to the 18th and 19th century, woodlands and designed landscapes which respond to the original estate buildings.
Our proposals seek to enhance the qualities of the existing landscape structure and setting. Existing trees are retained where possible within the proposed buildings form and quadrangles. New trees are proposed to provide a structure and setting to the proposed buildings, to reinforce the existing tree cover within the campus and to provide orientation and wayfinding cues around the campus masterplan development.
Permeability and Connection
A new green landscape bridge provides permeability and a unique entrance experience over the R138. A bridge which incorporates transport to the edges, whilst creating a pedestrian and cycle core safely delivering students, staff and visitors into the campus.
The welcoming plaza set adjacent to the Centre for Creative Design provides an attractive and accessible entrance into the heart of the campus. Circulation within the campus leads from the arrival plaza under a network of sheltered pedestrian and cycle paths to the campus. A legible hierarchy of routes will connect across the campus. The existing walks and trails on the campus will be integrated into a new network of paths.
A language of landscape components and materials are designed to enhance the sense of character and provide unique settings to the new buildings. Elements in the landscape such as seating and lighting will work hard to provide a structure and form to the settings and provide robust and unique integrated components.
The eight main principles of the landscape approach to the precinct masterplan are;
1. Visibility – the University is keen to see greater presence for the Campus, building presence along the R138. The Centre for Creative Design set within this cohesive edge provides greater profile at the main campus entrance.
2. Arrival – The sense of arrival to the campus is key to the presence of the campus. The Centre for Creative Design set on axis with the main entrance will provide a new gateway.
3. Porosity – pedestrian and cycle flow through the campus is managed with a coherent hierarchy of cycle and pedestrian routes are proposed through the campus.
4. Orientation –The masterplan proposals offer an opportunity to highlight main routes and destinations through identifiable buildings on key axis, with the landscape enhancing this. A wayfinding strategy for the wider campus is essential to assist in the orientation around the campus.
5. Aspect and Micro-Climate – Buildings are considerately positioned to make the best use of the aspect and to provide shelter from the prevailing south-west winds. Further protection is provided with tree planting and screening where appropriate.
6. History – There is a rich history on the campus, estate buildings, buildings which have developed since the 19th Century, a landscape which has matured since the 1900s. The buildings proposed are arranged to ensure that the setting of the cherished buildings on the campus is not compromised.
7. Biodiversity – There is an opportunity on the campus to enhance the biodiversity. The mature structure to the campus offers a rich ecology to the woodlands while the centre spaces are diverse in colour and planting species but lack enhancement of biodiversity principles.
8. Management and Long-term Planning – The existing landscape requires management; the new planting requires maintenance and management. Through considered management, the landscape can establish, mature and create a healthy resource in the future.
Placemaking and Landscape Quality
The immediate landscape and public realm environment to the Centre for Creative Design provides a sequence of spaces, where the quality of the campus landscape flows, setting up areas of high-quality public realm. Whilst connecting public transport and pedestrian/cycle arrival points into the building and beyond into the campus.
The five principles of architectural approach relate directly to the landscape;
1. Place – The method of place. Creating a sense of place around the building, an expression of literary genius and geological features. A wider contextual reference than the campus itself. The landscape becomes a ‘method actor’ of the place. Fully immersed in the context, taking on the accent, culture and diet of Dublin.
2. Space – The landscape spaces around the building set up a direct relationship with the building and campus beyond. A language of water, landform and materials flow from the building into the arrival plaza. The consistent landscape treatment permeates into the wider campus.
3. Gateway – The reflective pool is a key component of the place, a place for contemplation and heightening the perception of floating and suspension of reflected angles. A welcoming pool which highlights the unique geometry of the building. The edges of the pool work with the adjacent levels and public realm detailing offering opportunities for seating and relaxing. The avenue trees reinforce route and direction into the campus. Retaining the existing trees of quality provide a scale to the adjacent spaces.
4. Natural Light – The main spaces arranged to the south side of the building will enjoy the best aspects. Warming sunlight offers comfort to encourage sitting and relaxing in the lawns which lead towards the building. On the fortunate occasion when the sun shines strongly the existing trees offer thankful shade. New and existing trees and the position of building openings and windows are carefully considered to ensure that shading is welcome and is not detrimental to the quality of daylight into the building spaces.
5. Connection – The internal spaces within the building provide ease of flow on a number of levels across and through the building. The flow of movement is extended into the immediate landscape. The R138 elevation receives pedestrians flowing from the BRT and Bus termini and the landscape bridge. High quality paved spaces lead into the building. The landscape flows through the building to the south leading into the wider campus. The building interacts on a number of levels with the immediate landscape, theatres flow into the pool and edges angle into the landscape. The landscape flows across, through, up and over the building creating a landscape amphitheatre.
Sustainable Water Management
A key consideration with the masterplan design was the wider surface water management strategies, to be carried out alongside the development of plazas and new buildings.
The pedestrian and cyclists’ walkways capture rainwater which is shed into a series of adjacent swales, ponds and rain gardens providing a unique network of sustainable water management systems. These systems provide habitats and provision for ecosystems, in addition to providing usable landscapes to enhance wellbeing throughout the heart of the campus. Such spaces which will be integrated within the landscape masterplan for social use include cloud burst pools, attenuation basins and areas of hard surfacing with rain gardens and the rainwater attenuation canopy feature.
The walkway also provides a unique opportunity to aid orientation and legibility through the campus and acts as the central campus spine. The form of the walkway can be replicated in furniture and landform throughout the campus to unify the new and the existing. Seating will be an integral part of the landscape, acting on multiple levels, a bench, but also a retaining wall, or an entrance feature or sign.
Planting Typologies
The retention and ongoing management of the existing mature trees on the historic estate are essential to retaining the ecological value and distinctive character they offer. Distinctive planting typologies will also be used to define circulation routes and give seasonal variation.
The use of wildflower meadow to replace large areas of mown grass will be encouraged to reduce maintenance burden and aid pollinator populations, creating a more sustainable campus. In addition, a varied mix of new native trees will be planted alongside the existing mature trees to allow for succession and structure.
Varied habitats will also be developed alongside the surface water management strategy – including the development of swales, aquatics, marginals, and wetlands. These spaces will enhance biodiversity, offer habitats, in addition to offering recreational and well-being value for students and staff.

